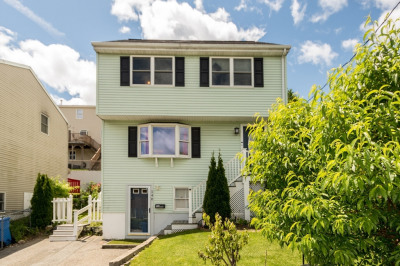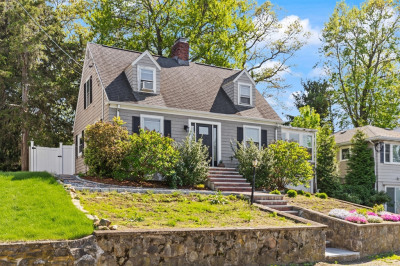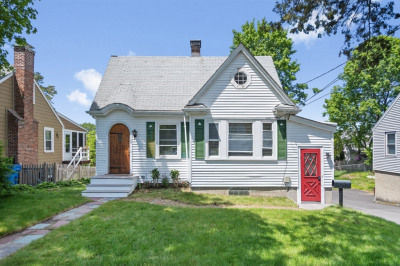$715,000
3
Beds
1
Bath
1,636
Living Area
-
Property Description
Discover timeless charm in this 1900 Colonial, perfectly situated in Waltham's highly sought-after Prospect Hill neighborhood. This inviting 3-bedroom home showcases classic hardwood floors, a delightful kitchen boasting stainless steel appliances and a unique beamed ceiling, gas stove, central air, and refreshed with new interior and exterior paint! Enjoy year-round comfort in the versatile four-season porch, or step out to the private, fenced yard for relaxation. Convenience is key with off-street parking for two vehicles and a spacious, finished walk-up attic offering endless possibilities. Directly abutting the Mass Central Rail Trail and just minutes from both Prospect Hill Park and the new Trapelo Road Park, you'll have unparalleled access to outdoor recreation, all while Waltham's bustling downtown, with its vibrant shops and diverse dining, remains easily accessible. This is the one you have been waiting for!
-
Highlights
- Cooling: Central Air
- Parking Spots: 2
- Property Type: Single Family Residence
- Total Rooms: 7
- Status: Active
- Heating: Forced Air, Natural Gas
- Property Class: Residential
- Style: Colonial
- Year Built: 1900
-
Additional Details
- Appliances: Gas Water Heater, Range, Dishwasher, Microwave, Refrigerator, Washer, Dryer
- Exterior Features: Porch - Enclosed, Deck - Wood, Storage, Fenced Yard
- Foundation: Stone
- Road Frontage Type: Public
- Year Built Details: Actual
- Zoning: 1
- Basement: Unfinished
- Flooring: Tile, Laminate, Hardwood
- Interior Features: Attic Access, Storage, Sun Room, Bonus Room, Walk-up Attic
- SqFt Source: Other
- Year Built Source: Public Records
-
Amenities
- Community Features: Public Transportation, Shopping, Park, Walk/Jog Trails, Bike Path, Highway Access, Public School, University
- Parking Features: Paved Drive, Off Street, Paved
-
Utilities
- Sewer: Public Sewer
- Water Source: Public
-
Fees / Taxes
- Assessed Value: $661,100
- Taxes: $6,492
- Tax Year: 2025
Similar Listings
Content © 2025 MLS Property Information Network, Inc. The information in this listing was gathered from third party resources including the seller and public records.
Listing information provided courtesy of RE/MAX Executive Realty.
MLS Property Information Network, Inc. and its subscribers disclaim any and all representations or warranties as to the accuracy of this information.






