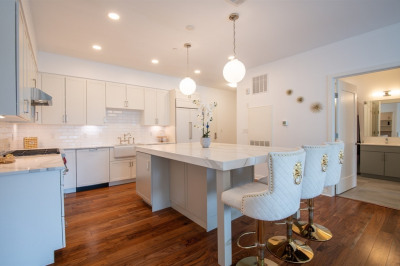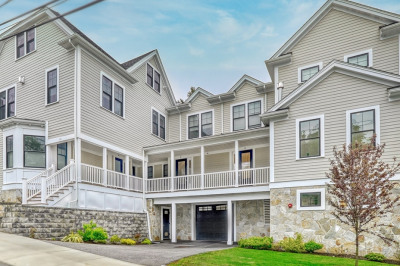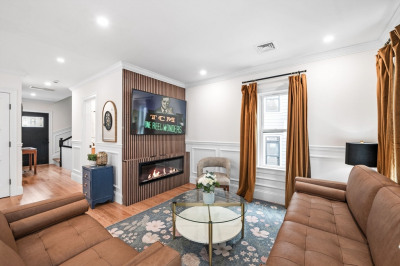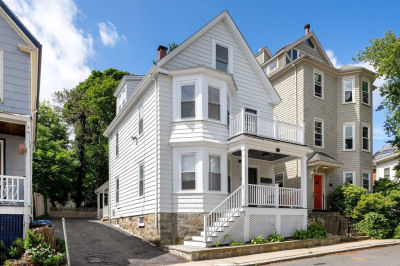$922,000
3
Beds
3
Baths
1,538
Living Area
-
Property Description
Discover modern luxury at 66 Farquhar St, Unit 1- a like brand new construction 3 bed, 3 bath condo in Roslindale offering just under 1600 SqFt of stylish living space. This bright and spacious home features gleaming hardwood floors, a designer kitchen with stainless steel appliances & European frameless cabinets, plus three beautifully tiled full bathrooms. Three generously sized bedrooms provide flexibility for family, guests, or home office space. Both bedrooms on the lower level benefit from en-suite bathrooms. Enjoy private outdoor space, garage parking, and the convenience of low-maintenance condo living - all in a quiet neighborhood just minutes from Roslindale Village, the commuter rail, and easy highway access. A rare blend of space, style, and location!
-
Highlights
- Area: Roslindale
- Heating: Forced Air
- Parking Spots: 1
- Property Type: Condominium
- Total Rooms: 6
- Year Built: 1910
- Cooling: Central Air
- HOA Fee: $250
- Property Class: Residential
- Stories: 2
- Unit Number: 1
- Status: Active
-
Additional Details
- Appliances: Range, Dishwasher, Disposal, Microwave, Refrigerator, Freezer, Washer, Dryer
- Construction: Frame
- Flooring: Hardwood
- SqFt Source: Other
- Year Built Details: Actual
- Year Converted: 2025
- Basement: N
- Exterior Features: Porch, Deck - Composite, Fenced Yard
- Roof: Shingle
- Total Number of Units: 2
- Year Built Source: Owner
- Zoning: 00
-
Amenities
- Community Features: Public Transportation, Shopping, Pool, Tennis Court(s), Park, Walk/Jog Trails, Golf, Medical Facility, Laundromat, Bike Path, House of Worship, Private School, Public School, T-Station, Other
- Parking Features: Detached, Off Street, Assigned, Deeded
- Covered Parking Spaces: 1
-
Utilities
- Electric: Circuit Breakers
- Water Source: Public
- Sewer: Public Sewer
-
Fees / Taxes
- HOA Fee Frequency: Monthly
- HOA Fee Includes: Water, Sewer, Insurance, Maintenance Structure, Snow Removal, Reserve Funds
Similar Listings
Content © 2025 MLS Property Information Network, Inc. The information in this listing was gathered from third party resources including the seller and public records.
Listing information provided courtesy of The Galvin Group, LLC.
MLS Property Information Network, Inc. and its subscribers disclaim any and all representations or warranties as to the accuracy of this information.






