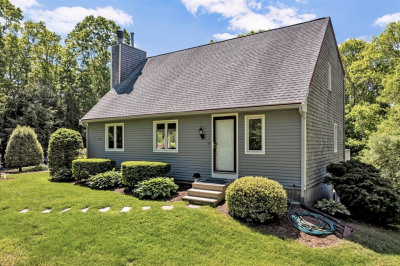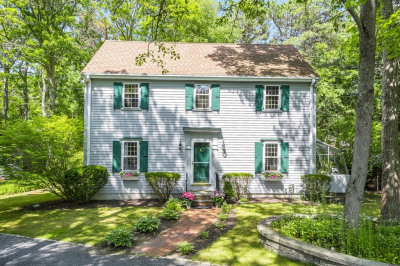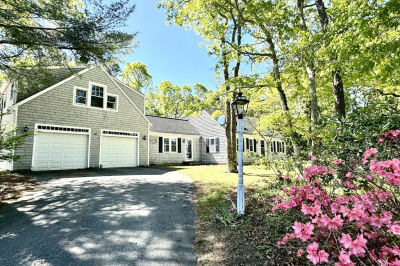$729,000
3
Beds
2
Baths
1,262
Living Area
-
Property Description
Fabulous Location with 1st Floor Living and Endless Possibilities! Whether you're dreaming of retirement memories, unforgettable Cape Cod summer vacations, or a smart investment opportunity, this spacious 3-bedroom, 2-bath home nestled in the desirable Holly Homeowners Association has it all. Set in a quiet and private location, the home offers ample room to relax, unwind, and enjoy for years to come. Step outside to an extensive wrap-around backyard deck—perfect for gardening, entertaining guests, or simply savoring a peaceful evening in the shade. Inside, you'll find a spacious kitchen, vaulted ceiling and abundant cabinetry, a fireplace living room with hardwood floors, a sun-drenched rear sunroom with two sliders that open to the deck, blending indoor and outdoor living seamlessly. Additional highlights include: Updated Navien energy-efficient natural gas hot water heating system Central air conditioning First-floor laundry One-car garage Full basement Freshly painted exterior
-
Highlights
- Area: Marstons Mills
- Heating: Baseboard, Natural Gas
- Parking Spots: 3
- Property Type: Single Family Residence
- Total Rooms: 6
- Status: Active
- Cooling: Central Air
- HOA Fee: $200
- Property Class: Residential
- Style: Ranch
- Year Built: 1990
-
Additional Details
- Appliances: Gas Water Heater, Range, Dishwasher, Microwave, Refrigerator, Washer, Dryer
- Construction: Frame
- Fireplaces: 1
- Foundation: Concrete Perimeter
- Roof: Shingle
- Year Built Details: Actual
- Zoning: res
- Basement: Full
- Exterior Features: Deck, Rain Gutters, Sprinkler System
- Flooring: Wood, Tile, Carpet
- Lot Features: Wooded, Gentle Sloping, Level
- SqFt Source: Public Record
- Year Built Source: Public Records
-
Amenities
- Community Features: Shopping, Golf, Conservation Area, Highway Access
- Parking Features: Attached, Off Street
- Covered Parking Spaces: 1
-
Utilities
- Sewer: Private Sewer
- Water Source: Public
-
Fees / Taxes
- Assessed Value: $528,900
- HOA Fee Frequency: Annually
- Taxes: $4,388
- HOA: Yes
- Tax Year: 2025
Similar Listings
Content © 2025 MLS Property Information Network, Inc. The information in this listing was gathered from third party resources including the seller and public records.
Listing information provided courtesy of William Raveis Real Estate & Homes Services.
MLS Property Information Network, Inc. and its subscribers disclaim any and all representations or warranties as to the accuracy of this information.






