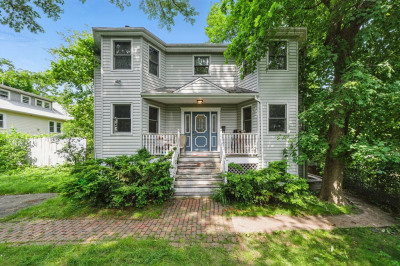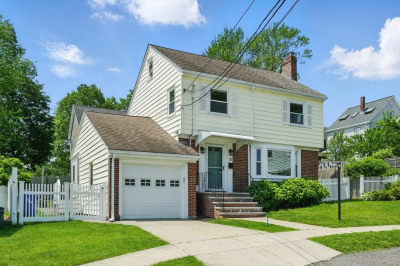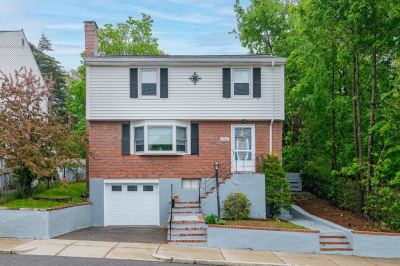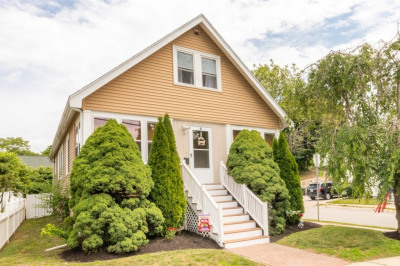$639,900
2
Beds
1
Bath
1,290
Living Area
-
Property Description
Adorable and Affordable! *** OH Sunday 11:30 to 1 o’clock. *** Come see this Sweet 6 room Bungalow *** move right in - freshly painted and pristine condition! Store your luggage * skis, * boxes and seasonal clothing up in the spacious attic *** Hang your clothes in the closet !*’ Go to work on Monday morning * ’walk to the commuter rail - on the way, pick up your lunch at Star Market *** it’s your house and you can have a dog! Small fenced yard for him to play, near Millennium Park ( Dog Heaven ). :) all Gas house * Garage under leads right into the house from driveway with no steps *’Full Clean basement with Gas Boiler, circuit breakers, -plenty of space down there tooExcellent location near Boston train, emerald necklace, Harvards Arboretum, Longwood medical area
-
Highlights
- Area: West Roxbury
- Parking Spots: 2
- Property Type: Single Family Residence
- Total Rooms: 6
- Status: Active
- Heating: Natural Gas
- Property Class: Residential
- Style: Bungalow
- Year Built: 1910
-
Additional Details
- Appliances: Gas Water Heater, Range, Dishwasher, Refrigerator
- Construction: Frame
- Flooring: Hardwood, Flooring - Stone/Ceramic Tile
- Interior Features: Attic Access, Bathroom - Full, Bathroom - Tiled With Tub & Shower, Closet - Linen, Entrance Foyer, Bathroom
- Road Frontage Type: Public
- SqFt Source: Public Record
- Year Built Source: Public Records
- Basement: Full
- Exclusions: All Fixtures And Appliances Stay With The House *** No Exclusions
- Foundation: Stone
- Lot Features: Corner Lot
- Roof: Shingle
- Year Built Details: Approximate
- Zoning: Res
-
Amenities
- Community Features: Public Transportation, Shopping, Park, Medical Facility, Bike Path, House of Worship, Private School, Public School, T-Station
- Parking Features: Under, Off Street
- Covered Parking Spaces: 1
-
Utilities
- Electric: Fuses
- Water Source: Public
- Sewer: Public Sewer
-
Fees / Taxes
- Assessed Value: $619,800
- Taxes: $7,177
- Tax Year: 2025
Similar Listings
Content © 2025 MLS Property Information Network, Inc. The information in this listing was gathered from third party resources including the seller and public records.
Listing information provided courtesy of Diane Capodilupo & Company.
MLS Property Information Network, Inc. and its subscribers disclaim any and all representations or warranties as to the accuracy of this information.






