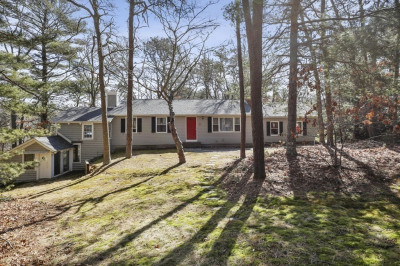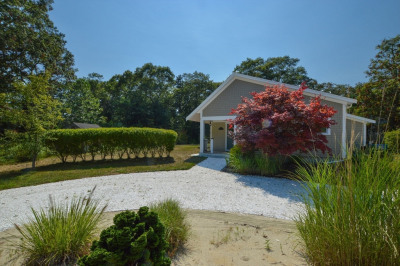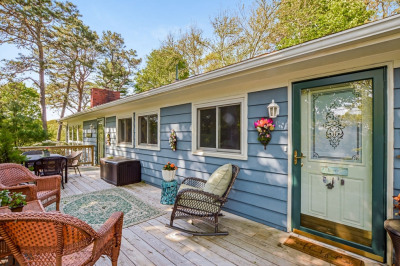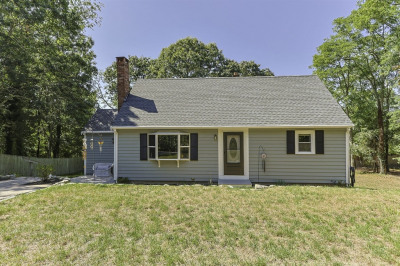$649,000
4
Beds
2
Baths
946
Living Area
-
Property Description
Welcome to this two level Raised Ranch located in the desirable Kerrywood subdivision. This 4 bedroom, 2 bath home features an open concept living room with a cozy wood burning fireplace that flows seamlessly into the kitchen and dining area, perfect for entertaining. The kitchen is equipped with stainless steel appliances, granite countertops, and offers easy access to the back deck overlooking a large backyard. The lower level includes a large bedroom and full bath, ideal for guests or a teen suite. It would also make a great family room for entertaining. With plenty of room both inside and out, this home is perfect for growing families or those who love to host. Needs cosmetic updating to make it your own. All parties to verify the information contained herein.
-
Highlights
- Area: East Falmouth
- Parking Spots: 6
- Property Type: Single Family Residence
- Total Rooms: 6
- Status: Active
- Heating: Electric
- Property Class: Residential
- Style: Raised Ranch
- Year Built: 1985
-
Additional Details
- Appliances: Electric Water Heater, Water Heater, Range, Dishwasher, Refrigerator, Range Hood
- Exterior Features: Deck, Storage
- Flooring: Wood, Vinyl, Carpet, Laminate
- Interior Features: Walk-up Attic
- Roof: Shingle
- Year Built Details: Approximate
- Zoning: Agb
- Basement: Full, Partially Finished, Walk-Out Access
- Fireplaces: 1
- Foundation: Concrete Perimeter
- Lot Features: Cul-De-Sac, Cleared, Level
- SqFt Source: Public Record
- Year Built Source: Public Records
-
Amenities
- Community Features: Shopping, Walk/Jog Trails, Conservation Area, Highway Access, House of Worship
- Parking Features: Paved Drive, Paved
-
Utilities
- Sewer: Private Sewer
- Water Source: Public
-
Fees / Taxes
- Assessed Value: $396,700
- Taxes: $2,491
- Tax Year: 2024
Similar Listings
Content © 2025 MLS Property Information Network, Inc. The information in this listing was gathered from third party resources including the seller and public records.
Listing information provided courtesy of Keller Williams Realty.
MLS Property Information Network, Inc. and its subscribers disclaim any and all representations or warranties as to the accuracy of this information.






