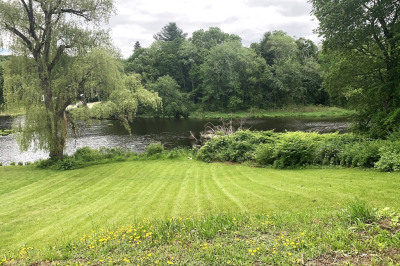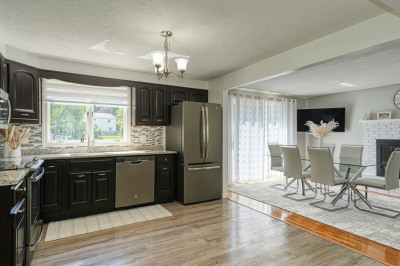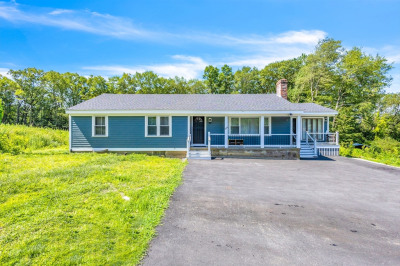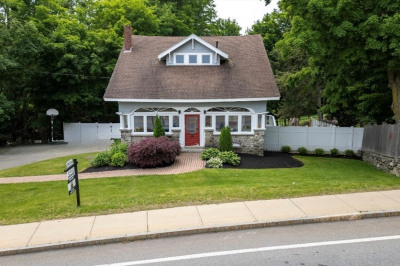$699,900
3
Beds
1/1
Bath
1,398
Living Area
-
Property Description
Nestled at 656 Bolton St, Marlborough, MA, this single-family residence, with lake views, presents an inviting home, ready for its new owner. The bedroom offers a personal retreat, enhanced by the serene landscape with garden and patio, with the livingroom facing the lake . This property includes three bedrooms, a bonus room on the first floor that can be an office with a guest bedroom, and a bonus bedroom in the basement, along with a den, and bar area. 1 full bathroom, alongside a conveniently located half bathroom, offering practical spaces for comfortable living. The property also features a shed, offering useful storage. With the home set upon a generous lot, this residence, offers a unique opportunity to own a delightful home, in a nice serene setting by the lake.
-
Highlights
- Cooling: Window Unit(s)
- Heating: Baseboard, Natural Gas
- Property Class: Residential
- Style: Colonial
- Year Built: 1955
- Has View: Yes
- Parking Spots: 8
- Property Type: Single Family Residence
- Total Rooms: 7
- Status: Active
-
Additional Details
- Appliances: Gas Water Heater, Range, Dishwasher, Disposal, Microwave, Refrigerator
- Exclusions: Seller Personal Property.
- Fireplaces: 2
- Foundation Area: 1398
- Roof: Shingle
- View: Scenic View(s)
- Year Built Source: Public Records
- Basement: Finished, Bulkhead, Concrete
- Exterior Features: Patio - Enclosed, Storage, Fenced Yard, Garden
- Foundation: Concrete Perimeter
- Lot Features: Level
- SqFt Source: Public Record
- Year Built Details: Actual
- Zoning: A2
-
Amenities
- Community Features: Shopping, Park, Walk/Jog Trails, Medical Facility, Bike Path, Conservation Area, Highway Access, House of Worship, Private School, Public School
- Waerfront: Yes
- Parking Features: Paved Drive
- Waterfront Features: Waterfront, Lake, Lake/Pond, 0 to 1/10 Mile To Beach
-
Utilities
- Sewer: Public Sewer
- Water Source: Public
-
Fees / Taxes
- Assessed Value: $471,200
- Taxes: $4,646
- Tax Year: 2025
Similar Listings
Content © 2025 MLS Property Information Network, Inc. The information in this listing was gathered from third party resources including the seller and public records.
Listing information provided courtesy of Cameron Prestige, LLC.
MLS Property Information Network, Inc. and its subscribers disclaim any and all representations or warranties as to the accuracy of this information.






