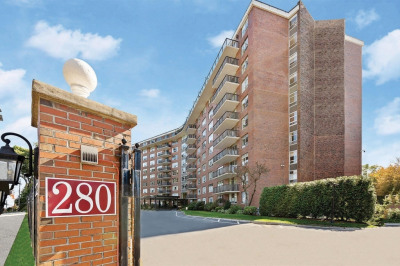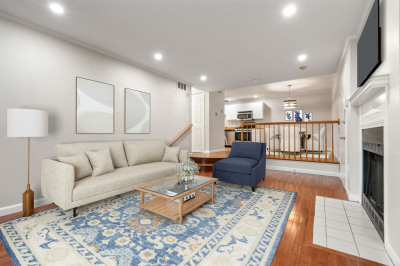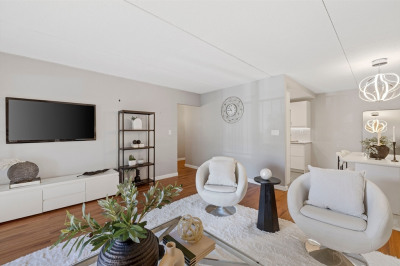$549,900
2
Beds
2
Baths
875
Living Area
-
Property Description
Nestled in a truly fantastic location, this charming residence offers the perfect blend of convenience and comfort, with effortless access to public transportation, shopping, and schools. This beautifully updated 2-bedroom, 2-bathroom home welcomes you with warmth and light from the moment you step inside.The inviting entryway opens into a sun-drenched, thoughtfully designed open floor plan, ideal for both everyday living and entertaining. The kitchen shines with granite countertops, modern cabinetry, and a delightful breakfast bar—perfect for casual dining or morning coffee. The airy living room extends onto a private balcony, where you can relax while overlooking the serene, manicured gardens.Additional conveniences include laundry on the same level and guest parking, making life here as easy as it is enjoyable. Tucked within a small, well-cared-for association in a peaceful residential neighborhood, this home offers both tranquility and connection.
-
Highlights
- Acres: 1
- Cooling: Wall Unit(s)
- HOA Fee: $613
- Property Class: Residential
- Stories: 1
- Unit Number: 11
- Status: Active
- Area: Newton Center
- Heating: Baseboard, Natural Gas
- Parking Spots: 1
- Property Type: Condominium
- Total Rooms: 4
- Year Built: 1982
-
Additional Details
- Appliances: Range, Dishwasher, Disposal, Microwave, Refrigerator
- Construction: Stone
- Flooring: Wood, Tile
- SqFt Source: Public Record
- Year Built Details: Approximate
- Zoning: Bu1
- Basement: N
- Exterior Features: Porch, Professional Landscaping
- Roof: Rubber
- Total Number of Units: 25
- Year Built Source: Public Records
-
Amenities
- Community Features: Public Transportation, Shopping, Highway Access, House of Worship, Private School, Public School
- Security Features: Intercom
- Parking Features: Off Street, Assigned, Guest, Driveway, Paved
-
Utilities
- Electric: Circuit Breakers
- Water Source: Public
- Sewer: Public Sewer
-
Fees / Taxes
- Assessed Value: $459,800
- HOA Fee Includes: Heat, Insurance, Snow Removal, Trash
- Taxes: $4,506
- HOA Fee Frequency: Monthly
- Tax Year: 2025
Similar Listings
Content © 2025 MLS Property Information Network, Inc. The information in this listing was gathered from third party resources including the seller and public records.
Listing information provided courtesy of Hammond Residential Real Estate.
MLS Property Information Network, Inc. and its subscribers disclaim any and all representations or warranties as to the accuracy of this information.






