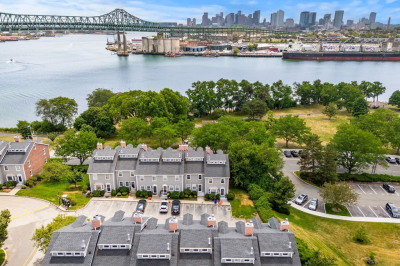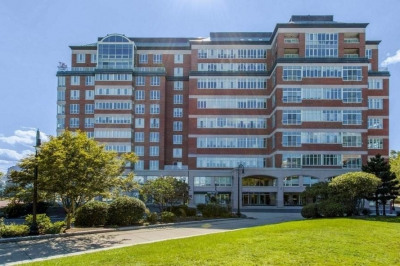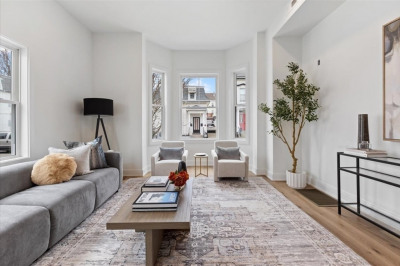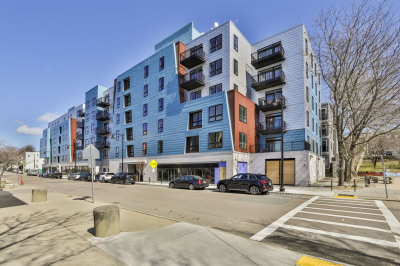$799,900
3
Beds
2
Baths
1,467
Living Area
-
Property Description
Welcome to 655 Saratoga Street – a brand new, thoughtfully designed 3-bedroom, 2-bath condo in the heart of East Boston. This stunning home offers the perfect blend of modern comfort and city convenience, featuring garage parking, a sun-drenched open floor plan, and designer finishes throughout. The spacious layout seamlessly connects the kitchen, dining, and living areas – ideal for entertaining or relaxing at home. Enjoy a modern kitchen with high-end appliances, sleek cabinetry, and plenty of counter space. With oversized windows throughout, natural light floods every corner of the home, enhancing its warm and airy feel. The primary suite includes a luxurious en-suite bathroom, while two additional bedrooms provide flexibility for guests, a home office, or growing families. Located just steps from the Wood Island T Station, commuting into downtown Boston or Logan Airport is effortless. With garage parking included, you'll enjoy convenience rarely found at this price point!
-
Highlights
- Area: East Boston's Orient Heights
- Heating: Heat Pump
- Property Class: Residential
- Stories: 1
- Unit Number: 201
- Status: Active
- Cooling: Heat Pump
- HOA Fee: $275
- Property Type: Condominium
- Total Rooms: 6
- Year Built: 2025
-
Additional Details
- Appliances: Range, Dishwasher, Disposal, Microwave, Refrigerator
- Construction: Frame, Brick
- Pets Allowed: Yes w/ Restrictions
- SqFt Source: Unit Floor Plan
- Year Built Details: Actual
- Zoning: Res
- Basement: Y
- Flooring: Engineered Hardwood
- Roof: Rubber
- Total Number of Units: 5
- Year Built Source: Builder
-
Amenities
- Community Features: Public Transportation, Shopping, Highway Access, T-Station
- Parking Features: Attached, Under, Off Street
- Waterfront Features: Harbor, 1/2 to 1 Mile To Beach, Beach Ownership(Public)
- Covered Parking Spaces: 1
- Security Features: Intercom
-
Utilities
- Electric: 150 Amp Service
- Water Source: Public
- Sewer: Public Sewer
-
Fees / Taxes
- HOA Fee Includes: Electricity, Water, Sewer, Insurance
- Tax Year: 2025
Similar Listings
Content © 2025 MLS Property Information Network, Inc. The information in this listing was gathered from third party resources including the seller and public records.
Listing information provided courtesy of Byrnes Real Estate Group LLC.
MLS Property Information Network, Inc. and its subscribers disclaim any and all representations or warranties as to the accuracy of this information.






