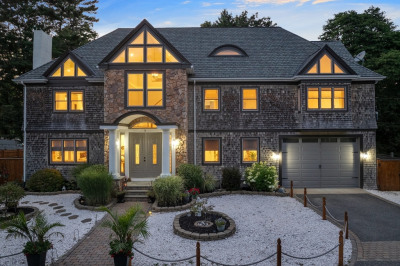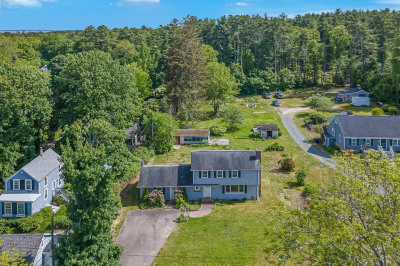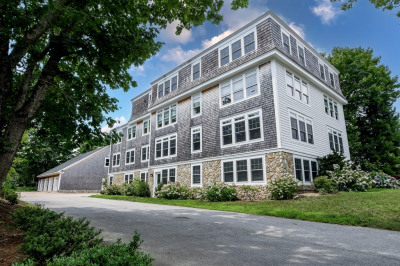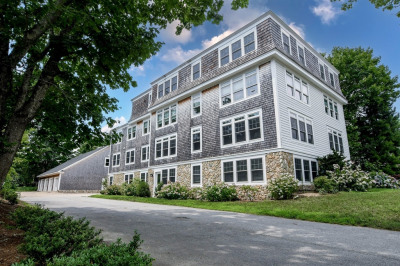$799,540
4
Beds
2
Baths
2,496
Living Area
-
Property Description
PRICE ADJUSTMENT!! Welcome to one of Marion's finest locations! Situated on Approximately 2.4 Acres, this Gambrel Style home has a rare and unique history to its charm. (See attached docs). This HOME offers a Sprawling kitchen with plenty of cabinet space. Separate entry to formal dining area. Front to back living room with access to your partially wrapped porch. Second floor offers large bedrooms, full bath and bonus areas. Full walkout basement for easy access. For the equestrian or farm enthusiast, the property includes a paddock, horse barn, chicken coop, water supply and sheds. Open land for large gatherings. Many area amenities include Historic Marion Village, Tabor Academy, Marinas, Beverly Yacht Club, The Kittansett Club, Beverly Yacht Club and Pristine Beaches. You will find most of your shopping and restaurants within a 10 minute drive. Schedule your showing today. Furnace replaced in 2018. Oil tank and hot water tank replaced in 2023. Possible ADU opportunity.
-
Highlights
- Acres: 2
- Heating: Forced Air, Oil
- Property Class: Residential
- Style: Antique
- Year Built: 1852
- Cooling: Window Unit(s)
- Parking Spots: 7
- Property Type: Single Family Residence
- Total Rooms: 9
- Status: Active
-
Additional Details
- Appliances: Water Heater
- Construction: Frame
- Foundation: Other
- Road Frontage Type: Public
- SqFt Source: Public Record
- Year Built Source: Public Records
- Basement: Full, Walk-Out Access, Sump Pump, Concrete, Unfinished
- Exterior Features: Porch, Porch - Screened, Deck - Wood, Rain Gutters, Garden
- Lot Features: Wooded, Cleared, Level
- Roof: Shingle
- Year Built Details: Approximate
- Zoning: Res
-
Amenities
- Community Features: Shopping, Park, Walk/Jog Trails, Stable(s), Golf, Medical Facility, Bike Path, Conservation Area, House of Worship, Marina, Private School, Public School
- Waterfront Features: Bay, Harbor
- Parking Features: Paved Drive, Off Street, Paved
-
Utilities
- Electric: 200+ Amp Service
- Water Source: Public, Private
- Sewer: Private Sewer
-
Fees / Taxes
- Assessed Value: $640,700
- Taxes: $5,971
- Tax Year: 2025
Similar Listings
Content © 2025 MLS Property Information Network, Inc. The information in this listing was gathered from third party resources including the seller and public records.
Listing information provided courtesy of Bold Real Estate, Inc..
MLS Property Information Network, Inc. and its subscribers disclaim any and all representations or warranties as to the accuracy of this information.






