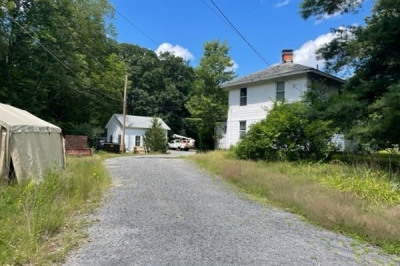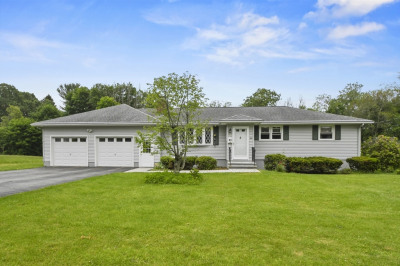$733,500
4
Beds
2
Baths
1,854
Living Area
-
Property Description
This home has so much to offer inside and out. Updates throughout. Large cabinet packed eat in kitchen with dry bar and beverage refrigerator. Living room has large window overlooking private fenced in back yard with patio. There are 2 bedrooms completing the first floor with full bath. Three additional bedrooms are on the second floor with additional bathroom. The basement is partially finished with a great media room , including Home theatre with projector, sound system, sofa set and glider. There is an electric tesla charger in garage. Close proximity to all major roads with easy access to the commuter rail, shopping and amenities.
-
Highlights
- Cooling: Window Unit(s), Ductless
- Parking Spots: 6
- Property Type: Single Family Residence
- Total Rooms: 8
- Status: Active
- Heating: Baseboard, Natural Gas, Electric, Ductless
- Property Class: Residential
- Style: Cape
- Year Built: 1974
-
Additional Details
- Appliances: Range, Dishwasher, Trash Compactor, Microwave, Refrigerator, Washer, Dryer
- Construction: Frame
- Flooring: Laminate
- Interior Features: Cedar Closet(s), Office, Media Room
- Roof: Shingle
- Year Built Details: Approximate
- Zoning: -
- Basement: Full, Partially Finished, Interior Entry, Sump Pump, Radon Remediation System, Slab
- Exterior Features: Patio, Sprinkler System, Fenced Yard
- Foundation: Concrete Perimeter
- Lot Features: Corner Lot, Easements, Cleared
- SqFt Source: Public Record
- Year Built Source: Public Records
-
Amenities
- Community Features: Shopping, Golf, Highway Access
- Parking Features: Attached, Paved Drive, Off Street
- Covered Parking Spaces: 2
- Security Features: Security System
-
Utilities
- Electric: Circuit Breakers
- Water Source: Public
- Sewer: Public Sewer
-
Fees / Taxes
- Assessed Value: $663,600
- Taxes: $8,050
- Tax Year: 2025
Similar Listings
Content © 2025 MLS Property Information Network, Inc. The information in this listing was gathered from third party resources including the seller and public records.
Listing information provided courtesy of RE/MAX Executive Realty.
MLS Property Information Network, Inc. and its subscribers disclaim any and all representations or warranties as to the accuracy of this information.






