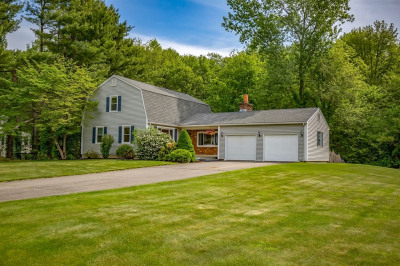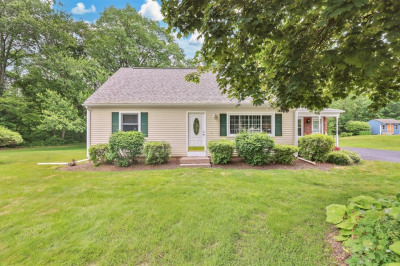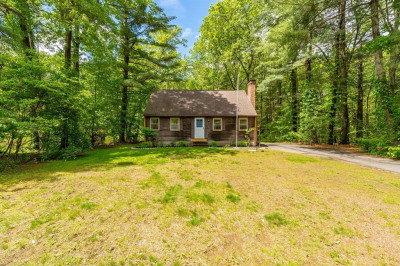$449,000
3
Beds
1/1
Bath
2,066
Living Area
-
Property Description
Welcome Home to this Meticulously maintained home on a cul-de-sac, that is set on 2.42 acres & the Scantic River is in your back yard. Enjoy the beauty of this property and the wildlife from the windows that face the back yard or from the oversized screened-in porch. The First Floor has: a Family room w/HW floors, a Fireplace, built-in cabinets and access to the screened- in porch. The Kitchen was updated in 2012 and the appliances (Stove, Dishwasher, Refrigerator & Microwave) - all to remain. The Dining & Living Rooms both have HW floors. There is also One bedroom with HW floors and an updated 1/2 Bath on the 1st floor. The Second Floor has 2 Large Bedrooms both have HW floors and there is also an updated Full Bath. All the HW floors are gleaming & there are plenty of closets and storage space throughout this home. Washer & Dryer to remain. Attached 2 car garage. The property also has a Generac generator, a Water Softener system & a Sprinkler System. A private & serene location.
-
Highlights
- Acres: 2
- Heating: Forced Air, Natural Gas, Electric
- Property Class: Residential
- Style: Colonial
- Year Built: 1966
- Cooling: Central Air
- Parking Spots: 6
- Property Type: Single Family Residence
- Total Rooms: 7
- Status: Active
-
Additional Details
- Appliances: Range, Dishwasher, Microwave, Refrigerator, Washer, Dryer, Water Treatment
- Exterior Features: Porch - Screened, Sprinkler System
- Flooring: Wood, Tile
- Lot Features: Wooded, Flood Plain
- SqFt Source: Public Record
- Year Built Source: Public Records
- Basement: Full, Bulkhead, Sump Pump
- Fireplaces: 1
- Foundation: Concrete Perimeter
- Road Frontage Type: Public
- Year Built Details: Actual
- Zoning: res
-
Amenities
- Community Features: Shopping, Park, Golf, Public School
- Parking Features: Attached, Garage Faces Side, Paved Drive, Tandem, Paved
- Covered Parking Spaces: 2
- Waterfront Features: Stream
-
Utilities
- Sewer: Private Sewer
- Water Source: Private
-
Fees / Taxes
- Assessed Value: $445,600
- Taxes: $6,724
- Tax Year: 2025
Similar Listings
Content © 2025 MLS Property Information Network, Inc. The information in this listing was gathered from third party resources including the seller and public records.
Listing information provided courtesy of Landmark, REALTORS®.
MLS Property Information Network, Inc. and its subscribers disclaim any and all representations or warranties as to the accuracy of this information.






