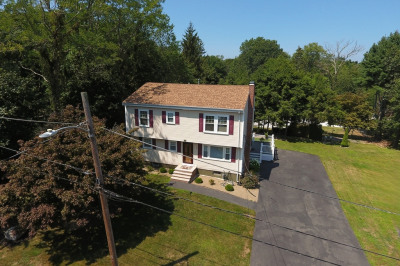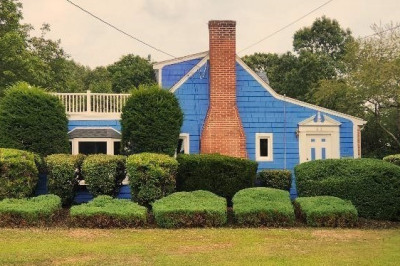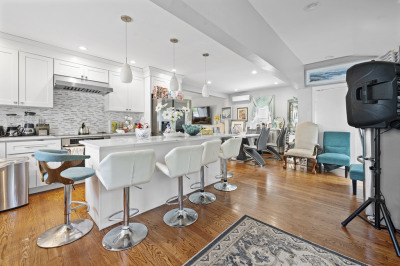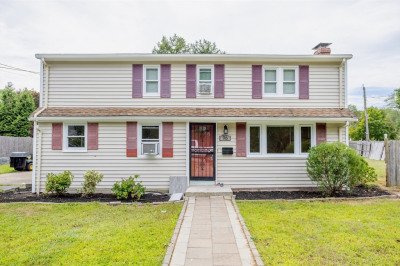$749,900
4
Beds
3
Baths
1,803
Living Area
-
Property Description
Massive Price Change! Must See Immaculate Home in a very desirable area of Randolph. This beautiful and well-maintained home boasts 3 Baths, 4 Bedrooms, a Lovely Open Concept Kitchen with Cherry Cabinets, stainless steel appliances and tastefully appointed granite counters w breakfast bar. The Hardwood floors shine throughout and the Fireplace ties everything together with elegance, The lower level has a beautifully designed full bath and large bedroom that provides lots of options. Add central AC, Gas Heat, Public services, a 2-car garage, enclosed fenced in yard w pool and a very nice deck and you have a very desirable home that should check all of your boxes.
-
Highlights
- Cooling: Central Air
- Parking Spots: 4
- Property Type: Single Family Residence
- Total Rooms: 9
- Status: Active
- Heating: Forced Air, Natural Gas
- Property Class: Residential
- Style: Raised Ranch
- Year Built: 1986
-
Additional Details
- Appliances: Gas Water Heater, Range, Dishwasher, Microwave, Refrigerator, Washer, Dryer
- Construction: Frame
- Fireplaces: 1
- Foundation: Concrete Perimeter
- Road Frontage Type: Public
- SqFt Source: Measured
- Year Built Source: Public Records
- Basement: Full, Finished, Garage Access
- Exterior Features: Deck, Deck - Composite, Sprinkler System, Fenced Yard
- Flooring: Tile, Hardwood
- Lot Features: Level
- Roof: Shingle
- Year Built Details: Actual
- Zoning: Rh
-
Amenities
- Community Features: Public Transportation, House of Worship, Public School
- Parking Features: Attached, Paved Drive, Off Street, Paved
- Covered Parking Spaces: 2
-
Utilities
- Electric: 200+ Amp Service
- Water Source: Public
- Sewer: Public Sewer
-
Fees / Taxes
- Assessed Value: $609,700
- Facilitator Compensation: 2%
- Taxes: $7,079
- Buyer Agent Compensation: 2%
- Tax Year: 2025
Similar Listings
Content © 2025 MLS Property Information Network, Inc. The information in this listing was gathered from third party resources including the seller and public records.
Listing information provided courtesy of Ciccarelli Homes.
MLS Property Information Network, Inc. and its subscribers disclaim any and all representations or warranties as to the accuracy of this information.






