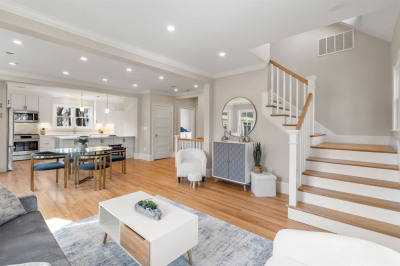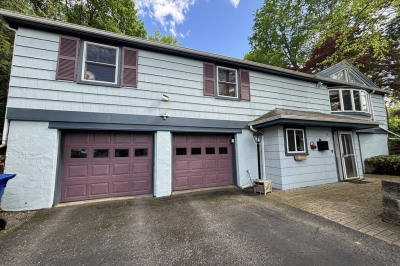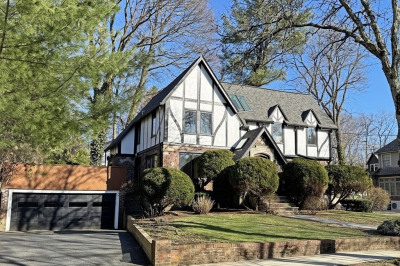$1,700,000
3
Beds
3/1
Baths
2,182
Living Area
-
Property Description
Elegant Brick Colonial located in one of Newton’s most prestigious sought-after neighborhoods, this graceful brick Colonial blends timeless charm with modern convenience. Set on a generous 12,766 sqft lot, and 2,182 sqft of living space, the first floor features an eat-in kitchen w/granite countertops and stainless steel appliances, a formal dining room, a spacious living room w/fireplace, and a versatile office/den. A full bath and half bath complete the main level. Upstairs, you’ll find three well-sized bedrooms and two full baths. The unfinished basement adds another 976 sqft w/high ceilings. A standout feature is the large detached carriage house easily fitting two cars, with bonus space ideal for a studio or workshop. Outside, the backyard is lined with mature trees and offers a serene setting for entertaining or relaxing. Additional highlights include a newer roof (2023) and an unbeatable location nearby to Newtonville center, Edmands Park, public library, and more.
-
Highlights
- Cooling: Ductless
- Parking Spots: 3
- Property Type: Single Family Residence
- Total Rooms: 7
- Status: Active
- Heating: Baseboard, Oil
- Property Class: Residential
- Style: Colonial
- Year Built: 1949
-
Additional Details
- Appliances: Range, Dishwasher, Disposal, Refrigerator, Washer, Dryer
- Fireplaces: 1
- Foundation: Other
- Interior Features: Office, Bathroom
- Road Frontage Type: Public
- SqFt Source: Public Record
- Year Built Source: Public Records
- Basement: Unfinished
- Flooring: Hardwood
- Foundation Area: 9999999
- Lot Features: Level
- Roof: Shingle
- Year Built Details: Approximate
- Zoning: Sr2
-
Amenities
- Community Features: Shopping, Park, Highway Access, Public School, University
- Parking Features: Detached, Off Street
- Covered Parking Spaces: 3
-
Utilities
- Sewer: Public Sewer
- Water Source: Public
-
Fees / Taxes
- Assessed Value: $1,473,900
- Tax Year: 2025
- Buyer Agent Compensation: 2.5%
- Taxes: $14,444
Similar Listings
Content © 2025 MLS Property Information Network, Inc. The information in this listing was gathered from third party resources including the seller and public records.
Listing information provided courtesy of Coldwell Banker Realty - Brookline.
MLS Property Information Network, Inc. and its subscribers disclaim any and all representations or warranties as to the accuracy of this information.






