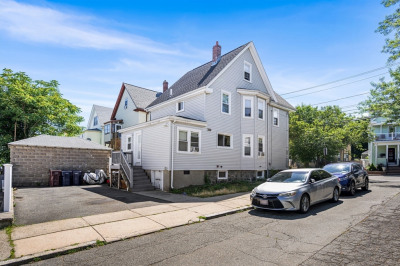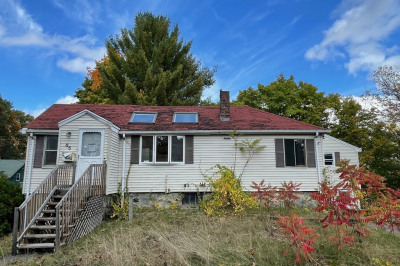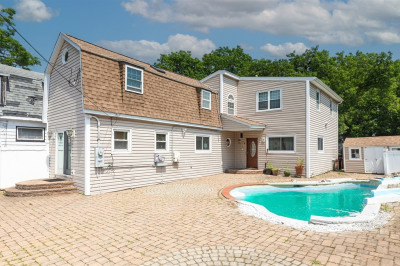$668,000
3
Beds
2
Baths
1,070
Living Area
-
Property Description
MOVE RIGHT IN! This charming 3 bedroom, sun-filled colonial was completely renovated in 2021 with updated kitchen, 2 new baths, neutral paint colors, refinished hardwood floors and much more. The central air keeps it cool and comfortable inside while the outside includes a nice private yard, large patio and a new low maintenance deck. The home has an ideal layout; living room, dining room, eat-in kitchen, and new bath with glass shower make up the first floor. There's a side entrance from the driveway with mudroom-like space for coats and shoes. The second floor includes three bedrooms and a full bath with tub/shower. The location is hard to beat. The home sits on a one way street but is a stone's throw from shopping, restaurants and highways. Tucked in an East Malden neighborhood close to the community bike path, 65 Hancock Rd offers the convenience of city life and the side street of a suburban town - just 3 miles from Revere Beach! Open houses Sat and Sun.
-
Highlights
- Cooling: Central Air
- Parking Spots: 3
- Property Type: Single Family Residence
- Total Rooms: 6
- Status: Active
- Heating: Forced Air, Natural Gas
- Property Class: Residential
- Style: Colonial
- Year Built: 1880
-
Additional Details
- Appliances: Gas Water Heater, Range, Dishwasher, Disposal, Microwave, Refrigerator, Washer, Dryer
- Exterior Features: Deck, Patio, Storage, Fenced Yard
- Foundation: Block, Stone
- Lot Features: Level
- Roof: Shingle
- Year Built Details: Actual
- Zoning: ResA
- Basement: Full, Bulkhead, Concrete, Unfinished
- Flooring: Tile, Hardwood, Flooring - Hardwood
- Interior Features: Lighting - Pendant, Entry Hall
- Road Frontage Type: Public
- SqFt Source: Public Record
- Year Built Source: Public Records
-
Amenities
- Community Features: Shopping, Walk/Jog Trails, Bike Path, Highway Access, Sidewalks
- Security Features: Security System
- Parking Features: Off Street, Tandem, Paved
-
Utilities
- Electric: Circuit Breakers, 200+ Amp Service
- Water Source: Public
- Sewer: Public Sewer
-
Fees / Taxes
- Assessed Value: $594,700
- Taxes: $6,732
- Tax Year: 2025
Similar Listings
Content © 2025 MLS Property Information Network, Inc. The information in this listing was gathered from third party resources including the seller and public records.
Listing information provided courtesy of Berkshire Hathaway HomeServices Commonwealth Real Estate.
MLS Property Information Network, Inc. and its subscribers disclaim any and all representations or warranties as to the accuracy of this information.






