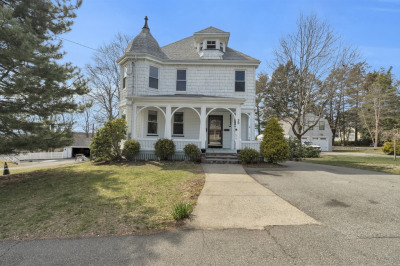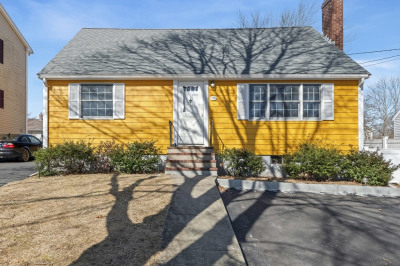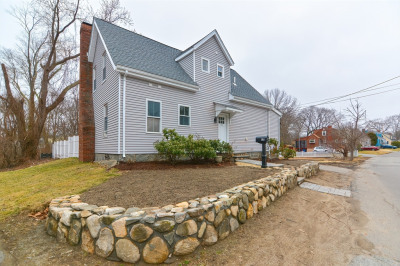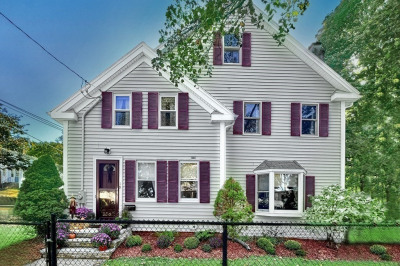$803,000
4
Beds
2/1
Baths
2,660
Living Area
-
Property Description
Location, Location!! Desirable West Side Wakefield Location! Come home for the Holidays in this Center Entrance Colonial with the two car attached garage. The Foyer opens to a Front to Back Fireplace Living Room w/Built in shelves. The nice Size Dining Room is located off the kitchen. The Eat-in Kitchen can easily be your dream kitchen with the amount of space and has access to a Sun Room/Mudroom which is attached to a two car garage...easy for brining groceries in. The upstairs consists of Three bedrooms and one Full Bathroom. Hardwood Floors Throughout. Lower Level is the ideal Family Room. Over the garage is a Full Bathroom Tub and shower, a 4th Bedroom, Living Room w/ Sliders out to deck the ideal in-law/au-pair suite. Located in one of the most desirable locations in West Side of town. Easy access to the train, lake Quannapowitt:, ideal for sailing lessons, Running Clubs, Festivals, Fabulous down town with Fine Dining, Shopping! Easy access to all Major Rtes & the Commuter Rail
-
Highlights
- Heating: Baseboard, Oil, Electric
- Property Class: Residential
- Style: Colonial
- Year Built: 1954
- Parking Spots: 4
- Property Type: Single Family Residence
- Total Rooms: 10
- Status: Closed
-
Additional Details
- Appliances: Range, Stainless Steel Appliance(s), Utility Connections for Electric Range
- Construction: Frame
- Flooring: Tile, Hardwood, Flooring - Hardwood, Flooring - Stone/Ceramic Tile
- Interior Features: Slider, Mud Room, Bedroom, Living/Dining Rm Combo, Kitchen
- Road Frontage Type: Public
- Year Built Details: Actual
- Zoning: residentia
- Basement: Full
- Fireplaces: 1
- Foundation: Other
- Lot Features: Cleared, Level
- Roof: Shingle
- Year Built Source: Public Records
-
Amenities
- Community Features: Public Transportation, Shopping, Park, Golf, Highway Access, House of Worship, Public School
- Parking Features: Attached, Paved
- Covered Parking Spaces: 2
-
Utilities
- Sewer: Public Sewer
- Water Source: Public
-
Fees / Taxes
- Assessed Value: $646,300
- Facilitator Compensation: 1
- Taxes: $8,277
- Buyer Agent Compensation: 2
- Tax Year: 2021
Similar Listings
Content © 2024 MLS Property Information Network, Inc. The information in this listing was gathered from third party resources including the seller and public records.
Listing information provided courtesy of Boardwalk Real Estate.
MLS Property Information Network, Inc. and its subscribers disclaim any and all representations or warranties as to the accuracy of this information.






