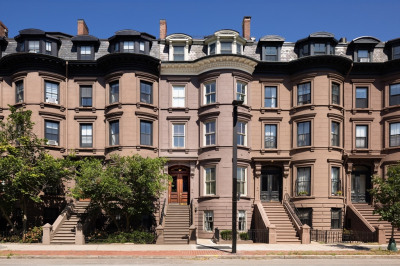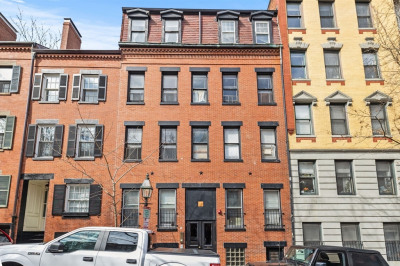$3,300,000
17
Beds
6
Baths
6,576
Living Area
-
Property Description
Rare offering of this 6 Unit Investment property located in desirable Cambridgeport location. 65 Brookline Street is a three story building that contains a total of 6 units comprised of five 3 bedroom/1 bath units and one 2 bedroom/1 bath unit. Many recent updates to some units including new upgraded kitchen cabinets, stone counters, SS appliances and in-unit washer/dryers. Each unit is separately metered for gas, heat, hot water & electric. Short distance to Central Square’s restaurants/bars, shops & entertainment. MBTA Red Line Station @ Central Square gives easy access to Harvard, MIT, Kendall Square and Boston.
-
Highlights
- Area: Cambridgeport
- Levels: 9
- Property Type: 5-9 Family
- Total Rooms: 29
- Status: Active
- Heating: Baseboard, Natural Gas, Individual, Unit Control
- Property Class: Residential Income
- Stories: 9
- Year Built: 1910
-
Additional Details
- Appliances: Range, Dishwasher, Disposal, Refrigerator, Washer, Dryer, Microwave
- Construction: Frame
- Interior Features: Bathroom With Tub & Shower, Upgraded Cabinets, Upgraded Countertops, Living Room, Kitchen
- Road Frontage Type: Public
- SqFt Source: Public Record
- Year Built Details: Actual
- Zoning: B
- Basement: Full, Concrete, Unfinished
- Foundation: Stone, Brick/Mortar
- Lot Features: Corner Lot, Level
- Roof: Tar/Gravel
- Total Number of Units: 6
- Year Built Source: Public Records
-
Amenities
- Community Features: Public Transportation, Shopping, Park, Medical Facility, Highway Access, T-Station, University
- Parking Features: On Street
-
Utilities
- Electric: Circuit Breakers, Individually Metered
- Water Source: Public
- Sewer: Public Sewer
-
Fees / Taxes
- Assessed Value: $3,069,700
- Compensation Based On: Net Sale Price
- Tax Year: 2025
- Buyer Agent Compensation: 2%
- Rental Fee Includes: Unit 1(Water), Unit 2(Water), Unit 3(Water), Unit 4(Water)
- Taxes: $19,493
Similar Listings
Content © 2025 MLS Property Information Network, Inc. The information in this listing was gathered from third party resources including the seller and public records.
Listing information provided courtesy of C. Brendan Noonan & Co..
MLS Property Information Network, Inc. and its subscribers disclaim any and all representations or warranties as to the accuracy of this information.






