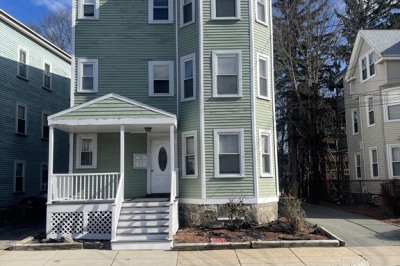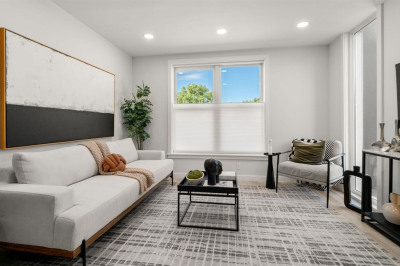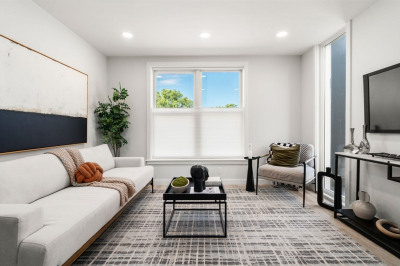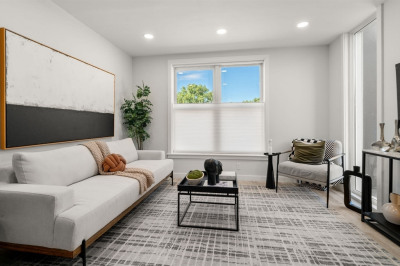$439,000
1
Bed
1
Bath
698
Living Area
-
Property Description
Imagine moving into this bright, spacious, turn-key, freshly updated condo. This charming 698 sq. ft., 3rd-floor, 4-room, 1-bedroom, 1-bath unit offers unparalleled urban living at its finest, with a perfect blend of comfort and convenience. Located in the heart of Vibrant Roslindale Village, the condo's location is unbeatable, with the Arboretum, Roslindale commuter rail, restaurants, and one of Boston's favorite farmers' markets all within steps. The home’s standout features include a kitchen with S/S appliances, pantry and built-ins, renovated bath, unit painted 2025, new designer lighting, Velux skylights, unit rewired in 2019, gleaming HW floors, ample extra storage, efficient 2018 Bosch tankless heating system, 2020 asphalt shingle roof, exterior painted in 2025, and newer Harvey/Anderson windows that bring a fresh and modern feel to the space. The home also features a shared fenced and landscaped yard, perfect for outdoor relaxation and entertainment. Open Houses 9/20 & 9/21
-
Highlights
- Area: Roslindale
- Cooling: Window Unit(s)
- HOA Fee: $198
- Property Type: Condominium
- Style: Other (See Remarks)
- Unit Number: 3
- Status: Active
- Building Name: 65 Birch Street Condominiums
- Heating: Baseboard, Unit Control
- Property Class: Residential
- Stories: 1
- Total Rooms: 4
- Year Built: 1905
-
Additional Details
- Appliances: Range, Dishwasher, Refrigerator
- Exterior Features: Garden, Rain Gutters, Stone Wall, Other
- Interior Features: Other
- Roof: Shingle, Rubber
- Total Number of Units: 3
- Year Built Source: Public Records
- Zoning: 102 Rs
- Basement: Y
- Flooring: Wood
- Pets Allowed: Yes
- SqFt Source: Master Deed
- Year Built Details: Approximate
- Year Converted: 2003
-
Amenities
- Community Features: Public Transportation, Shopping, Park, Walk/Jog Trails, House of Worship, Public School, Other
-
Utilities
- Electric: Circuit Breakers, 100 Amp Service, Other (See Remarks)
- Water Source: Public
- Sewer: Public Sewer
-
Fees / Taxes
- Assessed Value: $303,400
- HOA Fee Includes: Water, Sewer, Insurance
- Taxes: $3,536
- HOA Fee Frequency: Monthly
- Tax Year: 2026
Similar Listings
Content © 2025 MLS Property Information Network, Inc. The information in this listing was gathered from third party resources including the seller and public records.
Listing information provided courtesy of Arborview Realty Inc..
MLS Property Information Network, Inc. and its subscribers disclaim any and all representations or warranties as to the accuracy of this information.






