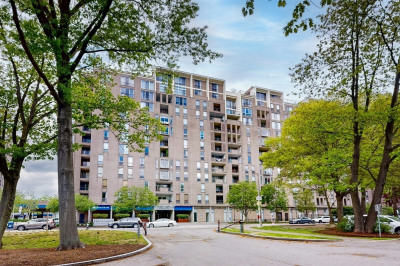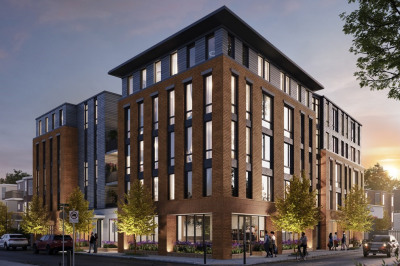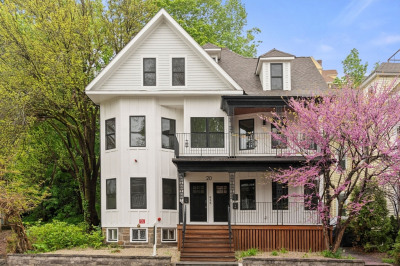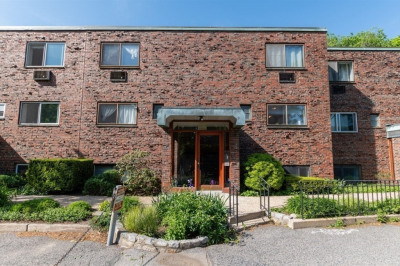$750,000
2
Beds
1
Bath
1,101
Living Area
-
Property Description
Welcome to 648 Washington Street, Unit 7 – a beautifully renovated top-floor condo in the heart of Brookline. This spacious 1,101 sq ft 2-bedroom, 1-bath home offers a bright living room, separate dining room, and an updated kitchen and bath. Finishes include quartz countertops, stainless steel appliances, stylish tile backsplash, hardwood floors, recessed lighting, new windows, and two spacious bedrooms. Enjoy the convenience of one deeded parking space and a large private storage unit. Ideally located near Washington Square, Coolidge Corner, and Brookline Village, you’ll have easy access to shops, restaurants, parks, and public transportation. With modern updates, classic charm, and an unbeatable location, this home is a wonderful Brookline opportunity.
-
Highlights
- Building Name: Washington Terrace
- Heating: Baseboard
- Parking Spots: 1
- Property Type: Condominium
- Total Rooms: 5
- Year Built: 1954
- Cooling: Wall Unit(s)
- HOA Fee: $810
- Property Class: Residential
- Stories: 1
- Unit Number: 7
- Status: Active
-
Additional Details
- Appliances: Range, Dishwasher, Disposal, Microwave, Refrigerator, Freezer
- Flooring: Wood
- Roof: Rubber
- Total Number of Units: 14
- Year Built Source: Public Records
- Basement: N
- Pets Allowed: Yes w/ Restrictions
- SqFt Source: Public Record
- Year Built Details: Actual
- Zoning: Res
-
Amenities
- Community Features: Public Transportation, Shopping, Pool, Tennis Court(s), Park, Walk/Jog Trails, Medical Facility, Laundromat, House of Worship, Private School, Public School, T-Station, University
- Security Features: Intercom
- Parking Features: Off Street, Deeded
-
Utilities
- Sewer: Public Sewer
- Water Source: Public
-
Fees / Taxes
- Assessed Value: $770,400
- HOA Fee Includes: Heat, Water, Sewer, Insurance, Maintenance Grounds, Snow Removal, Trash
- Taxes: $7,604
- HOA Fee Frequency: Monthly
- Tax Year: 2025
Similar Listings
Content © 2025 MLS Property Information Network, Inc. The information in this listing was gathered from third party resources including the seller and public records.
Listing information provided courtesy of Hammond Residential Real Estate.
MLS Property Information Network, Inc. and its subscribers disclaim any and all representations or warranties as to the accuracy of this information.






