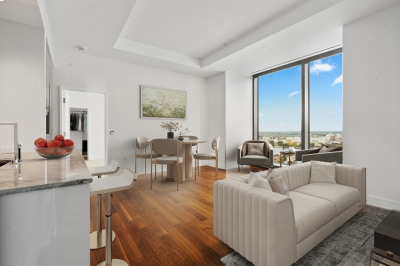$3,890,000
3
Beds
2/1
Baths
2,956
Living Area
-
Property Description
Spectacular Penthouse duplex residence with sweeping views of Copley Square and the Boston Public Library. This sun-filled home offers nearly 3,000 square feet of living space with 3 beds, 2.5 baths, and 3 private outdoor spaces. The open-concept living and dining area is perfect for entertaining and boasts a south-facing deck overlooking Boylston Street and the Boston Marathon finish line. The gourmet kitchen features a sleek design with custom lacquered cabinetry and double quartz islands equipped with Wolf, Sub-Zero, and Asko appliances. The spacious primary suite includes a 5-piece marble bath and an oversized walk-in closet. Additional features include direct elevator access, high-end finishes, hardwood floors throughout, exposed brick, and surround sound. This stunning residence is within walking distance to all that Back Bay has to offer.
-
Highlights
- Area: Back Bay
- Has View: Yes
- HOA Fee: $2,366
- Property Class: Residential
- Stories: 2
- Total Rooms: 6
- Year Built: 2015
- Cooling: Central Air
- Heating: Forced Air
- Parking Spots: 1
- Property Type: Condominium
- Style: Other (See Remarks)
- Unit Number: Ph3c
- Status: Active
-
Additional Details
- Basement: N
- SqFt Source: Public Record
- View: City
- Year Built Source: Public Records
- Exterior Features: Deck, Balcony, City View(s)
- Total Number of Units: 3
- Year Built Details: Approximate
- Zoning: 0102
-
Amenities
- Community Features: Public Transportation, Shopping, Park, Walk/Jog Trails, Medical Facility, Highway Access, Private School, Public School, T-Station, University
- Parking Features: Off Street, Rented
-
Utilities
- Sewer: Public Sewer
- Water Source: Public
-
Fees / Taxes
- Assessed Value: $4,295,600
- HOA Fee Frequency: Monthly
- Tax Year: 2026
- Compensation Based On: Gross/Full Sale Price
- HOA Fee Includes: Water, Sewer, Insurance
- Taxes: $49,807
Similar Listings
Content © 2025 MLS Property Information Network, Inc. The information in this listing was gathered from third party resources including the seller and public records.
Listing information provided courtesy of Campion & Company Fine Homes Real Estate.
MLS Property Information Network, Inc. and its subscribers disclaim any and all representations or warranties as to the accuracy of this information.






