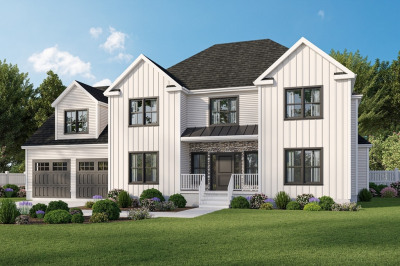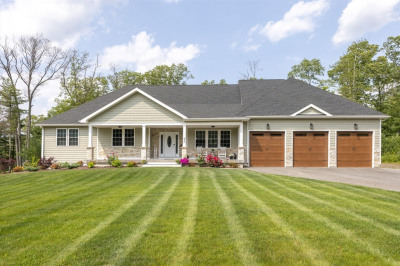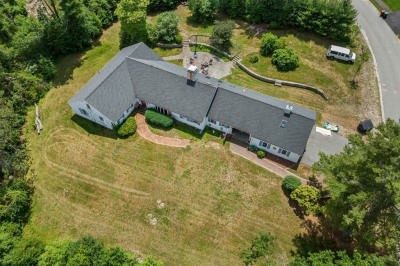$1,265,000
5
Beds
4/1
Baths
3,849
Living Area
-
Property Description
Distinctive in design this spacious 5 bedroom Cape-style home with In-law is a rare find. Nestled back from the road on over 2+AC you are greeted with a large front porch perfect for enjoyng your morning coffee. The open floor plan seamlessly connects the Family room, Dining area, & Kitchen, ideal for both intimate gatherings and entertaining family & friend. Relax in the Bright & Sunny FR that features two sliders that flow onto the deck and spacious backyard, Custom built-ins & Gas fireplace. The Kitchen includes tons of storage, Custom Cabinetry, Quartz countertops & SS appliances. Generous size bedrooms and a Primary suite that is a true retreat with a Spa-like bathroom, Double WI Closets & private office with Custom bookcases finishes out the 2nd floor. Finished lower level with full bathoom, TV area and pool table is an added bonus. The beautifully landscaped grounds include a large level backyard & composite deck creating an idyllic setting for outdoor living.
-
Highlights
- Acres: 2
- Heating: Forced Air, Natural Gas
- Property Class: Residential
- Style: Colonial
- Year Built: 1996
- Cooling: Central Air
- Parking Spots: 8
- Property Type: Single Family Residence
- Total Rooms: 12
- Status: Closed
-
Additional Details
- Appliances: Gas Water Heater, Water Heater, Range, Dishwasher, Microwave, Refrigerator, Plumbed For Ice Maker
- Construction: Frame
- Exterior Features: Deck - Composite, Rain Gutters, Storage, Professional Landscaping, Decorative Lighting, Screens
- Flooring: Tile, Carpet, Hardwood, Flooring - Stone/Ceramic Tile, Flooring - Wall to Wall Carpet, Flooring - Hardwood
- Interior Features: Bathroom - Full, Bathroom - With Shower Stall, Closet, Open Floorplan, Lighting - Overhead, Closet/Cabinets - Custom Built, Recessed Lighting, Closet - Linen, In-Law Floorplan, Foyer, Mud Room, Home Office, Bonus Room, Bathroom, Central Vacuum, Wired for Sound
- Road Frontage Type: Public
- Year Built Details: Actual
- Zoning: Res
- Basement: Full, Partially Finished
- Exclusions: Personal Property
- Fireplaces: 1
- Foundation: Concrete Perimeter
- Lot Features: Wooded
- Roof: Shingle
- Year Built Source: Public Records
-
Amenities
- Covered Parking Spaces: 3
- Parking Features: Attached, Garage Door Opener, Storage, Workshop in Garage, Oversized, Paved Drive, Shared Driveway, Off Street, Paved
-
Utilities
- Electric: Circuit Breakers
- Water Source: Public
- Sewer: Private Sewer
-
Fees / Taxes
- Assessed Value: $890,600
- Tax Year: 2024
- Compensation Based On: Net Sale Price
- Taxes: $10,686
Similar Listings
Content © 2025 MLS Property Information Network, Inc. The information in this listing was gathered from third party resources including the seller and public records.
Listing information provided courtesy of Lamacchia Realty, Inc..
MLS Property Information Network, Inc. and its subscribers disclaim any and all representations or warranties as to the accuracy of this information.






