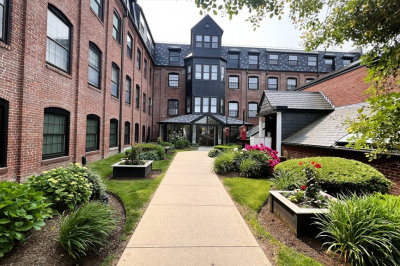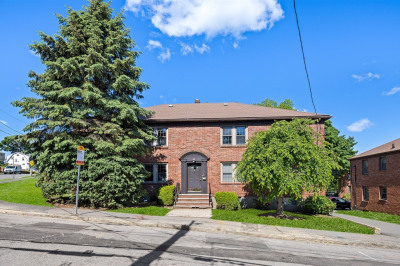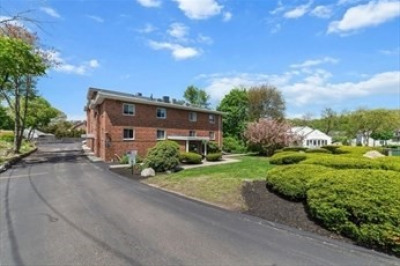$365,000
1
Bed
1
Bath
860
Living Area
-
Property Description
They say "location is everything" in real estate and 64 Willard Street sits on a prime spot on the West Quincy/East Milton border! You can walk to restaurants and shops or easily hop onto 93N for a quick drive into Boston. The building has undergone extensive renovations over the last 2 years. Updates include new elevators, new generator, new hot water heaters, a building access system, roofing and brickwork to name a few. The building also has an in ground pool, is pet friendly and professionally managed. Unit 303 is a spacious one bed/one bath quiet end unit with new carpet, new ceilings, new ductwork and has been freshly painted. In unit washer/dryer, heat pump for central AC/heat and plenty of closet space. The unit comes with a GARAGED, deeded parking spot and extra on site storage space. Plenty of nearby parking available. With a low condo fee and all the building updates, this is an excellent investment! Why rent when you can own?!
-
Highlights
- Building Name: Quincy West
- Heating: Heat Pump
- Parking Spots: 1
- Property Type: Condominium
- Total Rooms: 3
- Year Built: 1984
- Cooling: Heat Pump
- HOA Fee: $309
- Property Class: Residential
- Stories: 5
- Unit Number: 303
- Status: Active
-
Additional Details
- Appliances: Range, Dishwasher, Refrigerator, Washer, Dryer
- Construction: Brick, Stone
- Pets Allowed: Yes
- Total Number of Units: 42
- Year Built Source: Public Records
- Basement: N
- Exterior Features: Balcony
- SqFt Source: Public Record
- Year Built Details: Actual
- Zoning: Busb
-
Amenities
- Covered Parking Spaces: 1
- Security Features: Intercom, Security System
- Parking Features: Under, Garage Door Opener, Deeded
-
Utilities
- Sewer: Public Sewer
- Water Source: Public
-
Fees / Taxes
- HOA Fee Frequency: Monthly
- Tax Year: 2025
- HOA Fee Includes: Water, Sewer, Insurance, Maintenance Structure, Maintenance Grounds, Snow Removal, Trash
- Taxes: $3,000
Similar Listings
Content © 2025 MLS Property Information Network, Inc. The information in this listing was gathered from third party resources including the seller and public records.
Listing information provided courtesy of Kelley & Rege Properties, Inc..
MLS Property Information Network, Inc. and its subscribers disclaim any and all representations or warranties as to the accuracy of this information.






