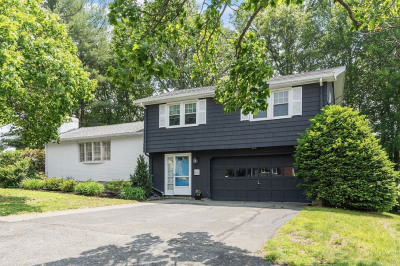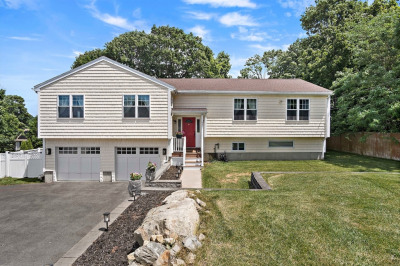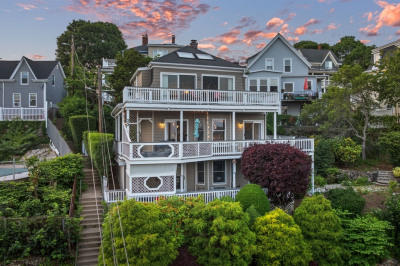$789,000
4
Beds
1/1
Bath
2,369
Living Area
-
Property Description
Welcome to 64 Stetson Avenue in the beautiful seaside town of Swampscott, Massachusetts. This exceptionally well-maintained 4-bedroom home is full of charm, character, and timeless appeal. Inside, the home offers a warm and inviting layout with abundant natural light, hardwood floors, and thoughtful details throughout. The spacious living areas flow seamlessly. A beautifully finished attic adds flexible space that can serve as a bedroom, home office, playroom, or guest area. The exterior is just as impressive, featuring a two-car garage and a fully fenced backyard that’s perfect for outdoor dining, gatherings, or simply relaxing in a private setting. Located close to the ocean, you’ll enjoy easy access to Swampscott’s beaches, local restaurants, boutique shops, and parks. This is a home where comfort meets convenience in one of the North Shore’s most desirable coastal communities. Don’t miss your chance to see this beautiful property in person. OH Saturday & Sunday 11:00 AM-1 PM
-
Highlights
- Cooling: Window Unit(s)
- Parking Spots: 2
- Property Type: Single Family Residence
- Total Rooms: 7
- Status: Active
- Heating: Oil
- Property Class: Residential
- Style: Colonial
- Year Built: 1905
-
Additional Details
- Appliances: Water Heater, Range, Dishwasher, Refrigerator
- Construction: Frame
- Flooring: Wood, Carpet
- Interior Features: Walk-up Attic
- Roof: Shingle
- Year Built Details: Actual
- Zoning: A3
- Basement: Full
- Exterior Features: Deck, Fenced Yard
- Foundation: Concrete Perimeter
- Road Frontage Type: Public
- SqFt Source: Owner
- Year Built Source: Public Records
-
Amenities
- Community Features: Public Transportation, Shopping, Park, Public School
- Parking Features: Detached, Paved Drive, Off Street
- Covered Parking Spaces: 2
- Waterfront Features: Ocean, 1 to 2 Mile To Beach
-
Utilities
- Electric: Circuit Breakers
- Water Source: Public
- Sewer: Public Sewer
-
Fees / Taxes
- Assessed Value: $650,600
- Taxes: $7,462
- Tax Year: 2025
Similar Listings
Content © 2025 MLS Property Information Network, Inc. The information in this listing was gathered from third party resources including the seller and public records.
Listing information provided courtesy of Keller Williams Realty Evolution.
MLS Property Information Network, Inc. and its subscribers disclaim any and all representations or warranties as to the accuracy of this information.






