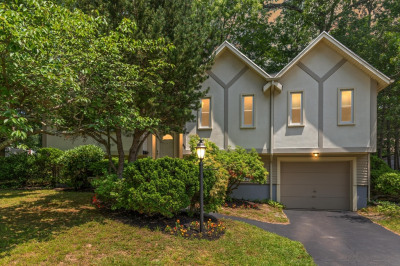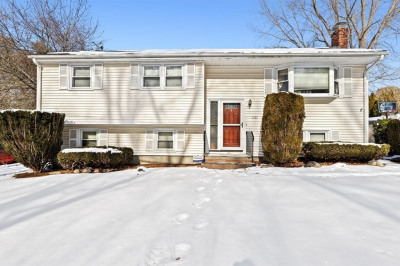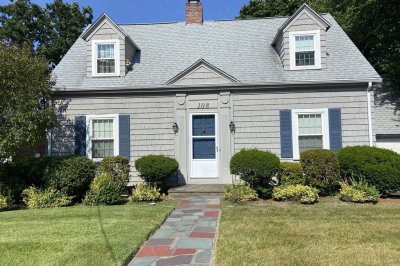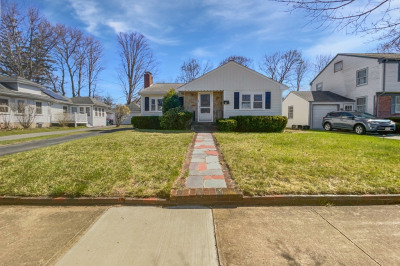$487,500
3
Beds
2
Baths
1,404
Living Area
-
Property Description
Welcome to this charming 19th-century Cape Style Home nestled in Brockton's West side. Recently renovated kitchen and bathroom add modern flair to its timeless appeal. The well-designed layout features 2 bedrooms and a full bathroom upstairs, complemented by a spacious living room, dining area, and kitchen downstairs. A bonus guest room or office space connects to the inviting three-season porch, offering delightful views of the private backyard. An additional full bathroom on the first floor adds convenience. Discover charming details like two fireplaces, built-ins, original wide pine floors, and wainscoting throughout, along with a 2-car garage. Conveniently located near Hancock Elementary School, Hancock Field, and just minutes from exit 33B on Rt 24
-
Highlights
- Cooling: Window Unit(s)
- Parking Spots: 6
- Property Type: Single Family Residence
- Total Rooms: 5
- Status: Closed
- Heating: Steam, Oil
- Property Class: Residential
- Style: Cape
- Year Built: 1850
-
Additional Details
- Appliances: Water Heater, Range, Dishwasher, Microwave, Refrigerator, Washer, Dryer
- Exterior Features: Porch - Enclosed
- Flooring: Wood
- Lot Features: Wooded
- Roof: Shingle
- Year Built Source: Public Records
- Basement: Partial
- Fireplaces: 2
- Foundation: Granite
- Road Frontage Type: Public
- Year Built Details: Approximate
- Zoning: R1b
-
Amenities
- Community Features: Public Transportation, Shopping, Park, Walk/Jog Trails, Golf, Highway Access, Public School
- Parking Features: Detached, Off Street
- Covered Parking Spaces: 2
-
Utilities
- Sewer: Public Sewer
- Water Source: Public
-
Fees / Taxes
- Assessed Value: $328,400
- Compensation Based On: Net Sale Price
- Tax Year: 2024
- Buyer Agent Compensation: 2%
- Facilitator Compensation: 1%
- Taxes: $3,947
Similar Listings
Content © 2025 MLS Property Information Network, Inc. The information in this listing was gathered from third party resources including the seller and public records.
Listing information provided courtesy of Centre Realty Group.
MLS Property Information Network, Inc. and its subscribers disclaim any and all representations or warranties as to the accuracy of this information.






