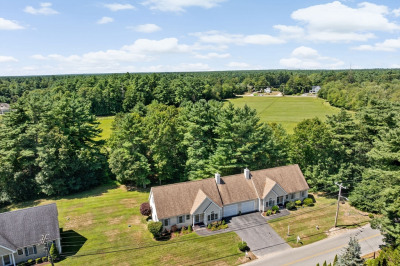$499,000
2
Beds
2
Baths
1,382
Living Area
-
Property Description
Relax and enjoy this beautiful end unit in a tranquil 55+ condo community. The primary bedroom with en-suite and large walk in closet is located on the main floor. The living space feels light and spacious with skylights, Palladian window, cathedral ceilings, and hardwood floors. Hosting family and friends is a pleasure in the thoughtful open concept layout with new appliances, fireplace, second bedroom, full bath, and laundry all on the main floor. Upstairs is a lovely loft space for your home office, and the deck overlooks a picturesque cranberry bog. Need storage? Check out the full basement with a new eco-friendly HVAC/Air conditioning system, humidifier, and attached one car garage. Desirably located in West Wareham (Gateway to Cape Cod), with great commuting opportunities and minutes to beach, 495, 195, shopping and great restaurants.
-
Highlights
- Cooling: Central Air
- HOA Fee: $630
- Property Class: Residential
- Stories: 2
- Unit Number: 64
- Status: Active
- Heating: Forced Air, Natural Gas, Humidity Control, Propane
- Parking Spots: 2
- Property Type: Condominium
- Total Rooms: 5
- Year Built: 2004
-
Additional Details
- Appliances: Range, Dishwasher, Refrigerator, Washer, Dryer
- Construction: Frame
- Fireplaces: 1
- Pets Allowed: Yes
- SqFt Source: Public Record
- Year Built Details: Actual
- Zoning: Mr30
- Basement: Y
- Exterior Features: Deck
- Flooring: Wood, Carpet, Hardwood
- Roof: Shingle
- Total Number of Units: 12
- Year Built Source: Public Records
-
Amenities
- Community Features: Public Transportation, Shopping, Walk/Jog Trails, Medical Facility, Highway Access, House of Worship, Public School
- Parking Features: Attached
- Covered Parking Spaces: 1
-
Utilities
- Sewer: Private Sewer
- Water Source: Public
-
Fees / Taxes
- Assessed Value: $405,300
- HOA Fee Includes: Sewer, Snow Removal, Trash
- Taxes: $4,223
- HOA Fee Frequency: Monthly
- Tax Year: 2025
Similar Listings
Content © 2025 MLS Property Information Network, Inc. The information in this listing was gathered from third party resources including the seller and public records.
Listing information provided courtesy of Today Real Estate, Inc..
MLS Property Information Network, Inc. and its subscribers disclaim any and all representations or warranties as to the accuracy of this information.



