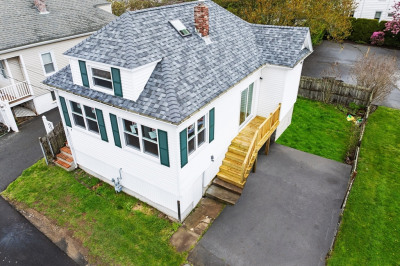$440,000
3
Beds
3
Baths
1,001
Living Area
-
Property Description
Welcome to this beautifully renovated home in the heart of New Bedford, where modern comfort meets timeless charm! Every inch of this property has been thoughtfully reimagined, with the home completely taken down to the studs and rebuilt with care.Featuring 3 spacious bedrooms and 3 full bathrooms, this home offers ample space for family living and entertaining. The stunning open-concept floor plan is perfect for modern lifestyles, with an expansive living room that flows seamlessly into the brand-new, fully equipped kitchen — complete with sleek cabinetry, stainless steel appliances, and quartz countertops.Stay comfortable year-round with a brand-new energy-efficient AC system. The home also boasts durable hardwood floors throughout, recessed lighting, and stylish finishes that give it a fresh, contemporary feel. Not included in the square footage is 572 sq ft of livable space in the finished basement. Easy to show.
-
Highlights
- Cooling: Central Air
- Parking Spots: 4
- Property Type: Single Family Residence
- Total Rooms: 8
- Status: Closed
- Heating: Baseboard
- Property Class: Residential
- Style: Cottage
- Year Built: 1906
-
Additional Details
- Appliances: Gas Water Heater
- Construction: Frame
- Foundation: Granite
- SqFt Source: Public Record
- Year Built Source: Public Records
- Basement: Full
- Exterior Features: Rain Gutters, Fenced Yard
- Roof: Shingle
- Year Built Details: Actual
- Zoning: Rc
-
Amenities
- Community Features: Public Transportation, Shopping, Park, Walk/Jog Trails, Medical Facility, Marina, Public School
- Parking Features: Off Street
-
Utilities
- Sewer: Public Sewer
- Water Source: Public
-
Fees / Taxes
- Assessed Value: $224,100
- Compensation Based On: Net Sale Price
- Taxes: $2,689
- Buyer Agent Compensation: 2%
- Tax Year: 2024
Similar Listings
Content © 2025 MLS Property Information Network, Inc. The information in this listing was gathered from third party resources including the seller and public records.
Listing information provided courtesy of RE/MAX Vantage.
MLS Property Information Network, Inc. and its subscribers disclaim any and all representations or warranties as to the accuracy of this information.






