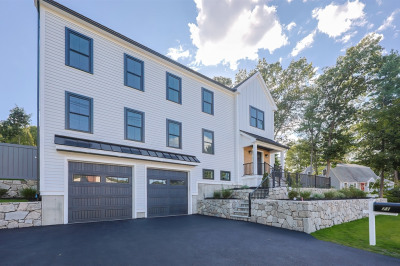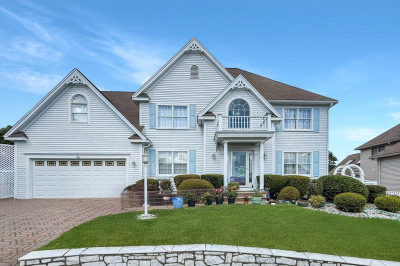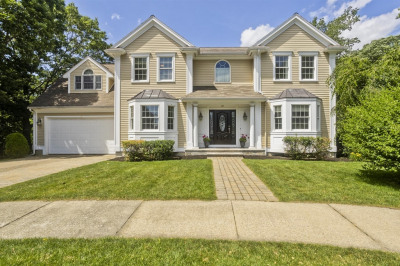$1,250,000
5
Beds
3/1
Baths
3,384
Living Area
-
Property Description
Location! Hillview Estates in Wakefield! Spacious 5 bedroom, 3.5 bath home sited on a nice lot with private 2-tiered yard. The main living level offers a spacious eat in kitchen with SS appliances, tile floor and sliders leading to the patio and yard. Formal dining room and living room have hardwood floors and open floor plan, perfect for holiday gatherings. Main level bedroom has access to the full bath making this a second primary suite. Additional bedroom has door leading to yard and patio. Full bath completes the main level. The second floor offers the primary suite with gas fireplace, 3/4 bath and double closets. Two additional bedrooms plus a full bath complete the second floor. The lower level has a large family room with gas fireplace, laundry, half bath and abundant storage which leads to the oversize 2 car garage with workshop area. Andersen windows (2nd floor A/C replaced 2023, Hot water tank 2023 Leaf Filter added 2025). Walking distance to MBTA, Greenwood School.
-
Highlights
- Area: Greenwood
- Heating: Forced Air, Natural Gas
- Property Class: Residential
- Style: Colonial
- Year Built: 2002
- Cooling: Central Air
- Parking Spots: 4
- Property Type: Single Family Residence
- Total Rooms: 9
- Status: Active
-
Additional Details
- Appliances: Water Heater, Range, Dishwasher, Microwave, Refrigerator, Washer, Dryer
- Exclusions: Stereo Equipment And Speakers.
- Fireplaces: 2
- Foundation: Concrete Perimeter
- Lot Features: Easements
- SqFt Source: Public Record
- Year Built Source: Public Records
- Construction: Frame
- Exterior Features: Patio, Rain Gutters, Storage, Sprinkler System
- Flooring: Tile, Carpet, Hardwood, Flooring - Stone/Ceramic Tile
- Interior Features: Bathroom - Half, Bathroom, Foyer
- Roof: Shingle
- Year Built Details: Approximate
- Zoning: Sr
-
Amenities
- Community Features: Public Transportation, Shopping, Park, Medical Facility, Highway Access, House of Worship, Public School
- Parking Features: Attached, Garage Door Opener, Storage, Paved Drive, Off Street, Paved
- Covered Parking Spaces: 2
-
Utilities
- Electric: Circuit Breakers
- Water Source: Public
- Sewer: Public Sewer
-
Fees / Taxes
- Assessed Value: $1,125,100
- Taxes: $12,770
- Tax Year: 2025
Similar Listings
Content © 2025 MLS Property Information Network, Inc. The information in this listing was gathered from third party resources including the seller and public records.
Listing information provided courtesy of Coldwell Banker Realty - Lynnfield.
MLS Property Information Network, Inc. and its subscribers disclaim any and all representations or warranties as to the accuracy of this information.






