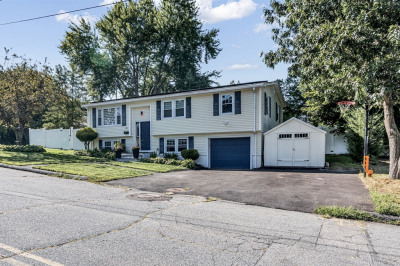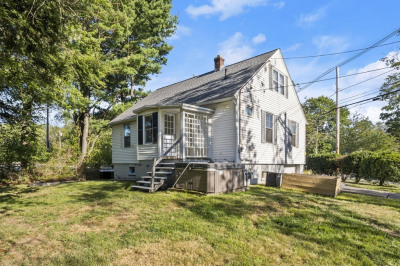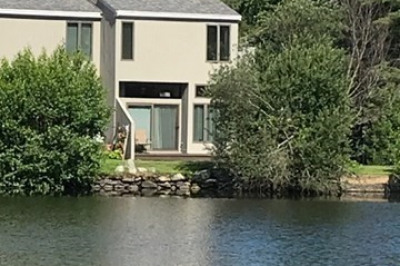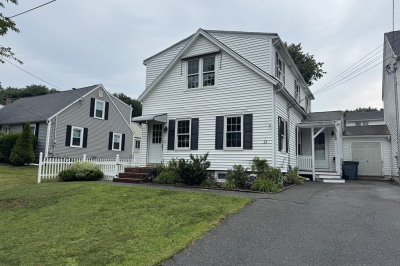$549,800
2
Beds
2
Baths
2,702
Living Area
-
Property Description
This unique and rare property truly stands out. It features a charming arched entrance adorned with lush green vines, making it a must-see to fully appreciate its beauty. Located in the Colonial High area, the property offers convenient access to shopping, Route 495, the commuter rail, and more.The house includes five rooms: two bedrooms, an open-concept family room, a dining room, a kitchen, and a living room. Additionally, there are two full bathrooms and a partially finished basement. The property also boasts an in-ground pool with a barbecue area, surrounded by green bushes for added privacy. There is an attached garage and off-street parking available. With its current layout, there is potential to create three extra bedrooms.
-
Highlights
- Cooling: Central Air
- Parking Spots: 2
- Property Type: Single Family Residence
- Total Rooms: 5
- Status: Active
- Heating: Baseboard, Natural Gas, Wood Stove
- Property Class: Residential
- Style: Cape
- Year Built: 1950
-
Additional Details
- Appliances: Gas Water Heater, Range, Disposal, Refrigerator
- Construction: Frame
- Exterior Features: Pool - Inground
- Flooring: Tile, Vinyl
- Interior Features: Other
- Roof: Shingle, Rubber
- Year Built Details: Unknown/Mixed
- Zoning: R1
- Basement: Full, Partially Finished
- Exclusions: Security Cameras
- Fireplaces: 1
- Foundation: Concrete Perimeter
- Road Frontage Type: Public
- SqFt Source: Public Record
- Year Built Source: Public Records
-
Amenities
- Community Features: Public Transportation, Shopping, Park, Walk/Jog Trails, Medical Facility, Laundromat, Highway Access, House of Worship, Private School, Public School, T-Station
- Parking Features: Attached, Paved Drive, Off Street
- Covered Parking Spaces: 2
- Pool Features: In Ground
-
Utilities
- Electric: Circuit Breakers
- Water Source: Public
- Sewer: Public Sewer
-
Fees / Taxes
- Assessed Value: $544,400
- Taxes: $4,791
- Tax Year: 2025
Similar Listings
Content © 2025 MLS Property Information Network, Inc. The information in this listing was gathered from third party resources including the seller and public records.
Listing information provided courtesy of Realty ONE Group Nest.
MLS Property Information Network, Inc. and its subscribers disclaim any and all representations or warranties as to the accuracy of this information.






