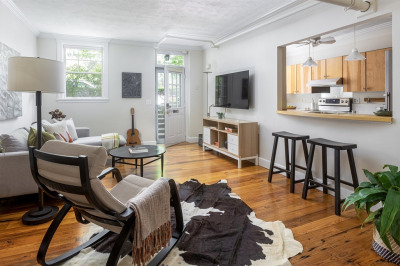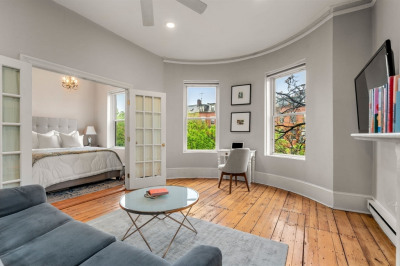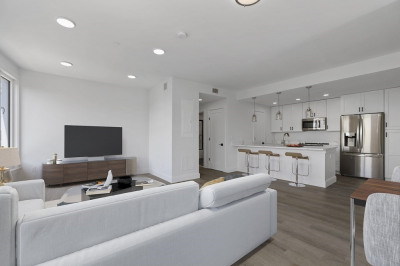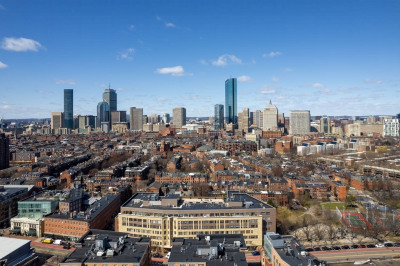$498,000
1
Bath
425
Living Area
-
Property Description
Fourth floor front facing studio condo in The Fenway area of Boston on the Back Bay line across from the Fens at the tip of the Fenway & Back Bay. Separate deeded single parking space included which is accessible from inside of this elevator building and outside accessibility. The Fenmore Condominium, just minutes to Prudential Ctr, Longwood Medical Ctr Hospitals, Colleges including Berklee, Simmons, Emmanuel, Northeastern, Harvard Medical, BU, Boston Conservatory. Great income property for investors as well as a great unit for a first-time home buyer. Generous size front facing window kitchen. Hardwood flooring. Large full bathroom w/front facing window. Large walk-in clothing closet with shelving and plenty of storage space. Dining area can be set up in front of Bay front facing windows viewing the Fens or as an option can be set up in a separate very large foyer entrance to unit. Washers/dryers located in building. Great unit, building & unbeatable location! Motivated Seller!
-
Highlights
- Area: The Fenway
- Heating: Steam
- Parking Spots: 1
- Property Type: Condominium
- Total Rooms: 2
- Year Built: 1900
- Building Name: Fenmore Condominiums
- HOA Fee: $518
- Property Class: Residential
- Stories: 1
- Unit Number: 76
- Status: Active
-
Additional Details
- Appliances: Range, Refrigerator, Freezer
- Flooring: Hardwood
- Total Number of Units: 203
- Year Built Source: Owner
- Basement: N
- SqFt Source: Measured
- Year Built Details: Approximate
- Zoning: R
-
Amenities
- Parking Features: Off Street, Deeded, Exclusive Parking
-
Utilities
- Sewer: Public Sewer
- Water Source: Public
-
Fees / Taxes
- Assessed Value: $365,400
- Compensation Based On: Gross/Full Sale Price
- HOA Fee Frequency: Monthly
- Tax Year: 2025
- Buyer Agent Compensation: 2.50%
- Facilitator Compensation: 1%
- HOA Fee Includes: Heat, Water, Sewer, Insurance, Maintenance Structure, Snow Removal
- Taxes: $4,262
Similar Listings
Content © 2025 MLS Property Information Network, Inc. The information in this listing was gathered from third party resources including the seller and public records.
Listing information provided courtesy of Greater Boston Property Services, LLC.
MLS Property Information Network, Inc. and its subscribers disclaim any and all representations or warranties as to the accuracy of this information.






