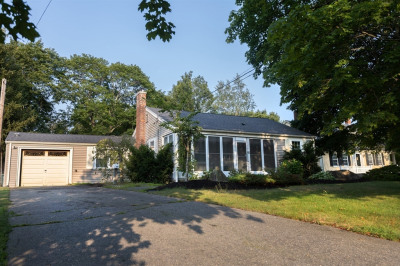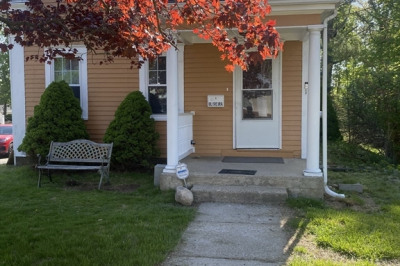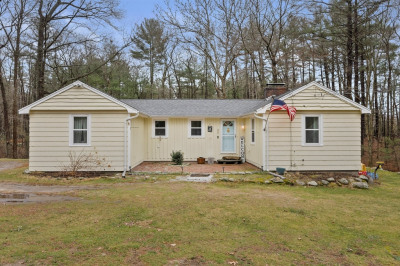$450,000
2
Beds
2
Baths
1,267
Living Area
-
Property Description
This Victorian inspired townhouse condo lives like a single-family home with soaring ceilings and an open-concept design. The chef’s kitchen stands out with two-toned cabinetry, butcher block counters, a stylish tile backsplash, farmhouse sink, and plenty of room for dining. The first floor also offers a full bath and spacious living room. Upstairs you’ll find two generous bedrooms, including a serene primary suite with bamboo floors and a large closet, plus a laundry room--no more going down to the basement, full bath, and a loft nook ideal for a desk or reading corner. Additional highlights include a deeded driveway, private basement storage, and fenced yard right from your back door along with a stone patio perfect for all family activities! Pet-friendly and a low condo fee, this home blends historic charm (built 1901) with its modern conversion in 2006. Conveniently located near the commuter rail, Island Grove Park, Rt. 18, shopping, and dining. This is a show stopper!
-
Highlights
- Cooling: Window Unit(s)
- HOA Fee: $240
- Property Class: Residential
- Style: Victorian
- Unit Number: 1
- Status: Active
- Heating: Baseboard, Natural Gas
- Parking Spots: 4
- Property Type: Single Family Residence
- Total Rooms: 5
- Year Built: 1901
-
Additional Details
- Appliances: Gas Water Heater, Water Heater, Range, Dishwasher, Disposal, Microwave
- Construction: Frame
- Flooring: Carpet, Bamboo, Hardwood
- Lot Features: Corner Lot, Cleared, Level
- Roof: Shingle
- Year Built Details: Renovated Since
- Zoning: Res
- Basement: Full, Unfinished
- Exterior Features: Patio, Rain Gutters, Professional Landscaping, Fenced Yard
- Foundation: Stone
- Road Frontage Type: Public
- SqFt Source: Public Record
- Year Built Source: Public Records
-
Amenities
- Community Features: Public Transportation, Shopping, Park, Walk/Jog Trails, House of Worship, T-Station
- Waterfront Features: Lake/Pond, 1/2 to 1 Mile To Beach, Beach Ownership(Public)
- Parking Features: Paved Drive, Driveway, Paved
-
Utilities
- Electric: 100 Amp Service
- Water Source: Public
- Sewer: Public Sewer
-
Fees / Taxes
- Assessed Value: $367,300
- HOA Fee Frequency: Monthly
- Taxes: $4,797
- HOA: Yes
- Tax Year: 2025
Similar Listings
Content © 2025 MLS Property Information Network, Inc. The information in this listing was gathered from third party resources including the seller and public records.
Listing information provided courtesy of Compass.
MLS Property Information Network, Inc. and its subscribers disclaim any and all representations or warranties as to the accuracy of this information.





