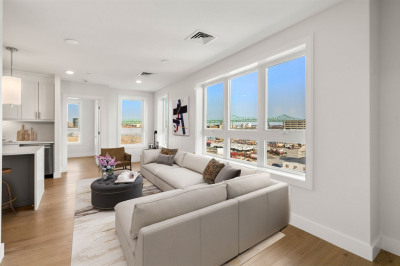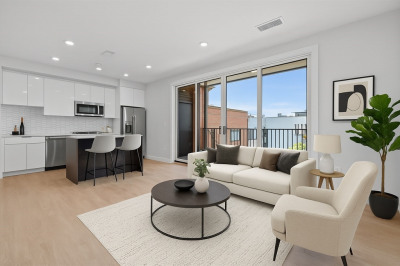$550,000
2
Beds
1
Bath
745
Living Area
-
Property Description
Brand new in 2020, this modern 2 bed / 1 bath property blends contemporary style & quality craftsmanship in one of East Boston’s most convenient locations. High ceilings and gorgeous hardwood floors throughout create an open, airy feel. A chef’s kitchen features JennAir stainless appliances, quartz counters & backsplash along with beautiful shaker cabinetry. Extra amenities include video intercom, in-unit W/D, wifi HVAC and Lutron dimmers adding touches of luxury. The spa-inspired bathroom showcases a custom Calacatta marble tile shower surround and a stunning marble floor. Enjoy seamless indoor-outdoor living with a private deck off the back of the unit—perfect for morning coffee or evening relaxation. Enjoy the best of the neighborhood restaurants including world famous Santarpios, Cunard, MIDA, Next Door Tavern, Pazza, Rino's, Reelhouse, Tall Ship and more! Just minutes to the T, parks, dining, and the waterfront, this home offers the perfect balance of style, comfort & location.
-
Highlights
- Area: East Boston
- Heating: Forced Air
- Property Class: Residential
- Stories: 1
- Total Rooms: 5
- Year Built: 2020
- Cooling: Central Air
- HOA Fee: $218
- Property Type: Condominium
- Style: Other (See Remarks)
- Unit Number: 2
- Status: Active
-
Additional Details
- Basement: N
- Pets Allowed: Yes
- Total Number of Units: 6
- Year Built Source: Public Records
- Exterior Features: Deck, Sprinkler System
- SqFt Source: Public Record
- Year Built Details: Approximate
- Zoning: Cd
-
Amenities
- Community Features: Public Transportation, Shopping, Park, Walk/Jog Trails, Highway Access, Marina, Public School, T-Station
- Security Features: Intercom
- Parking Features: On Street
- Waterfront Features: Bay, 1 to 2 Mile To Beach, Beach Ownership(Public)
-
Utilities
- Sewer: Public Sewer
- Water Source: Public
-
Fees / Taxes
- Assessed Value: $532,900
- HOA Fee Includes: Water, Sewer, Insurance, Reserve Funds
- Taxes: $6,171
- HOA Fee Frequency: Monthly
- Tax Year: 2025
Similar Listings
Content © 2025 MLS Property Information Network, Inc. The information in this listing was gathered from third party resources including the seller and public records.
Listing information provided courtesy of Gibson Sotheby's International Realty.
MLS Property Information Network, Inc. and its subscribers disclaim any and all representations or warranties as to the accuracy of this information.






