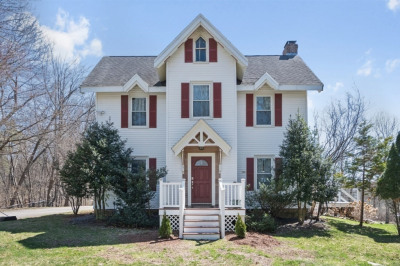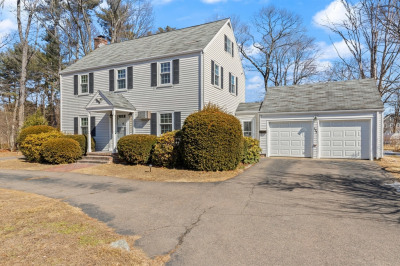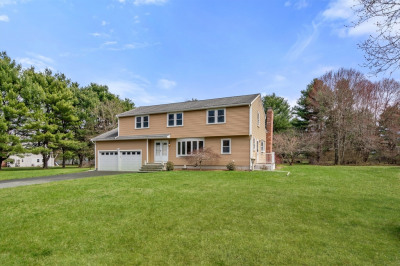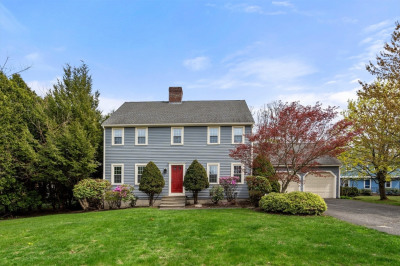$1,045,000
4
Beds
3
Baths
2,569
Living Area
-
Property Description
Fantastic Home, Patio and Manicured Yard! Discover your dream home featuring four spacious bedrooms, three modern bathrooms, two dedicated home offices and a gracious lower-level family room perfect for relaxation or entertaining. This property offers a blend of comfort and functionality ideal for large households or professionals seeking space and versatility! Open kitchen / dining area with incredible amount of counter and cabinet space. There is also an entire Walk-In pantry wine bar area and breakfast bar. This magnificent space flows directly into the living area with a slider open to the fantastic back yard patio, outdoor dining and fire pit area foir three seasons of enjoyment!!Three bedrooms upstairs including one en-suite, a laundry room, linen closet and double hall closet. Check out the almost 500 square feet of lower level space for recreation or a Home Gym. Ease of access inside and a walk out to the yard. Plenty of additional storage space in the basement.
-
Highlights
- Cooling: Central Air
- Parking Spots: 4
- Property Type: Single Family Residence
- Total Rooms: 9
- Status: Active
- Heating: Central
- Property Class: Residential
- Style: Contemporary
- Year Built: 1935
-
Additional Details
- Appliances: Water Heater, Range, Dishwasher, Disposal, Microwave, Refrigerator, Freezer, Washer, Dryer
- Construction: Frame
- Flooring: Tile, Carpet, Hardwood, Flooring - Hardwood
- Interior Features: Closet, Storage, Office, Den
- Roof: Shingle
- Year Built Details: Approximate
- Zoning: Res
- Basement: Full, Finished, Walk-Out Access, Unfinished
- Fireplaces: 1
- Foundation: Concrete Perimeter, Stone
- Lot Features: Level
- SqFt Source: Measured
- Year Built Source: Public Records
-
Amenities
- Parking Features: Paved Drive, Off Street, Paved
-
Utilities
- Electric: 200+ Amp Service
- Water Source: Public
- Sewer: Public Sewer
-
Fees / Taxes
- Assessed Value: $883,000
- Compensation Based On: Net Sale Price
- Taxes: $10,621
- Buyer Agent Compensation: 2%
- Tax Year: 2025
Similar Listings
Content © 2025 MLS Property Information Network, Inc. The information in this listing was gathered from third party resources including the seller and public records.
Listing information provided courtesy of Coldwell Banker Realty - Newton.
MLS Property Information Network, Inc. and its subscribers disclaim any and all representations or warranties as to the accuracy of this information.






