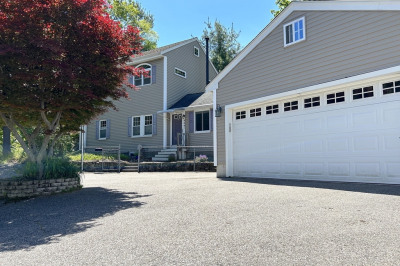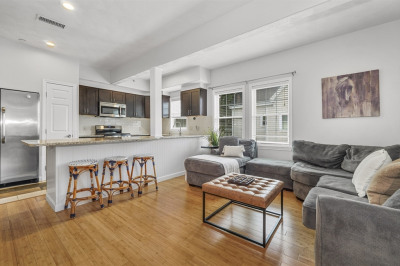$695,000
3
Beds
2
Baths
2,416
Living Area
-
Property Description
This stunning condo has an ideal blend of size, character, and location, just down the street from Cedar Park commuter rail. Enjoy local favorites like the new library, farmer’s market, restaurants, and shops nearby, providing everyday convenience. Inside, generous room proportions, tall ceilings, and hardwood flooring create a welcoming atmosphere. Natural light fills the spacious living room overlooking serene Ell Pond. The formal dining room features classic millwork, perfect for casual meals or entertaining. Upstairs, three comfortable bedrooms include a roomy primary with double closets and access to a private roof deck, ideal for enjoying treetop views. The home boasts two updated full bathrooms and in-unit laundry on the main level. Additional features include one garage space, a second off-street parking spot, and a large private storage area. With nearby parks, playing fields, and schools, this is a wonderful opportunity to settle in Melrose’s most desirable location.
-
Highlights
- Cooling: Window Unit(s)
- HOA Fee: $625
- Property Class: Residential
- Stories: 1
- Unit Number: 4
- Status: Active
- Heating: Hot Water
- Parking Spots: 1
- Property Type: Condominium
- Total Rooms: 6
- Year Built: 1900
-
Additional Details
- Appliances: Range, Dishwasher, Disposal, Microwave
- Construction: Frame
- Flooring: Hardwood
- SqFt Source: Public Record
- Year Built Details: Approximate
- Zoning: Urb
- Basement: Y
- Fireplaces: 1
- Roof: Shingle
- Total Number of Units: 4
- Year Built Source: Public Records
-
Amenities
- Community Features: Public Transportation, Shopping, Park, T-Station
- Parking Features: Detached, Off Street, Paved
- Covered Parking Spaces: 1
-
Utilities
- Sewer: Public Sewer
- Water Source: Public
-
Fees / Taxes
- Assessed Value: $597,900
- Tax Year: 2025
- HOA Fee Includes: Heat, Water, Sewer, Insurance, Maintenance Grounds, Snow Removal
- Taxes: $5,919
Similar Listings
Content © 2025 MLS Property Information Network, Inc. The information in this listing was gathered from third party resources including the seller and public records.
Listing information provided courtesy of Commonwealth Standard Realty Advisors.
MLS Property Information Network, Inc. and its subscribers disclaim any and all representations or warranties as to the accuracy of this information.





