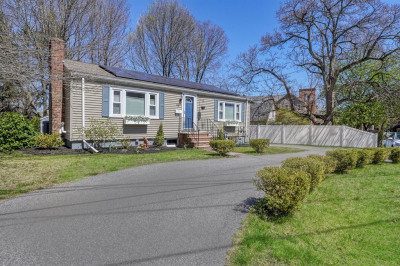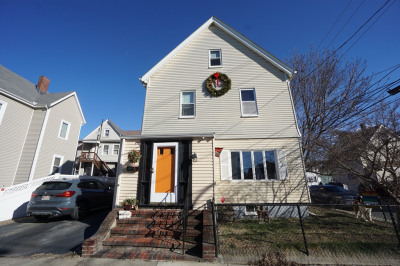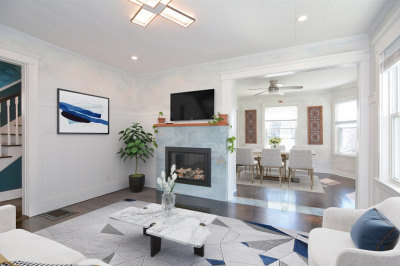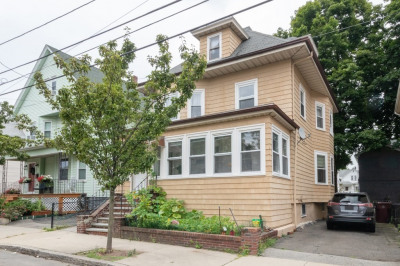$625,000
3
Beds
2/1
Baths
2,853
Living Area
-
Property Description
Back in Market because buyer got Cold Feet!! WELCOME TO THE CITY OF EVERETT! This outstanding and completely renovated property is what you have been waiting for. This home offers 3 bedrooms and 2.5 bathroom. First floor has one bedroom, kitchen, huge living and dining room, and full bath. Second floor has two bedrooms with walk in closets and half bathroom. From the dining room, can walk through the slider to the newer beautiful rear deck. Other features including shiny hardwood floors, brand new stainless steel appliances, new roof in 2020, and finished basemen for additional bedroom or entertainment. Great neighborhood and school, easy access to all major routes, Encore Casino/resort, walking distance to Malden Broadway Plaza, and parks. There are two buses route to T station. Come to see it yourself. No showings until open house. This house will sell as is condition. Please wear mask and practice social distances all time when touring the house.
-
Highlights
- Cooling: Window Unit(s)
- Parking Spots: 3
- Property Type: Single Family Residence
- Total Rooms: 8
- Status: Closed
- Heating: Baseboard, Natural Gas
- Property Class: Residential
- Style: Bungalow
- Year Built: 1929
-
Additional Details
- Appliances: Dishwasher, Range Hood, Range - ENERGY STAR, Gas Water Heater, Tank Water Heater, Utility Connections for Gas Range
- Construction: Frame
- Flooring: Laminate, Hardwood
- Foundation Area: 841
- Roof: Shingle
- Year Built Source: Public Records
- Basement: Full, Finished
- Exclusions: Seller's Personal Belongs And Basement Refrigerator, Washer, And Dryer.
- Foundation: Block
- Road Frontage Type: Public
- Year Built Details: Actual
- Zoning: Dd
-
Amenities
- Community Features: Public Transportation, Shopping, Park, Walk/Jog Trails, Highway Access, House of Worship, Private School, Public School
- Pool Features: In Ground
- Parking Features: Paved Drive, Off Street, Assigned, Paved
-
Utilities
- Electric: 110 Volts
- Water Source: Public
- Sewer: Public Sewer
-
Fees / Taxes
- Assessed Value: $460,600
- Tax Year: 2022
- Buyer Agent Compensation: 2%
- Taxes: $4,772
Similar Listings
Content © 2024 MLS Property Information Network, Inc. The information in this listing was gathered from third party resources including the seller and public records.
Listing information provided courtesy of Hometech Realty.
MLS Property Information Network, Inc. and its subscribers disclaim any and all representations or warranties as to the accuracy of this information.






