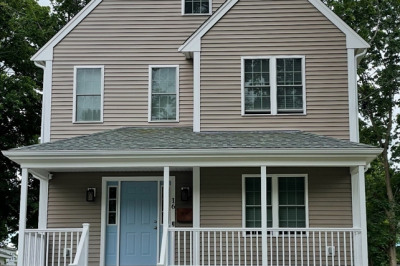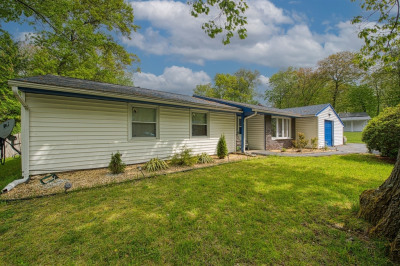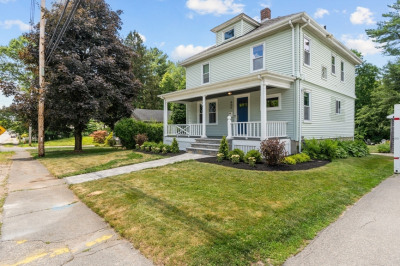$615,000
5
Beds
2/1
Baths
2,187
Living Area
-
Property Description
Best priced 5 bedrooms on the desirable West Side of Brockton, offering a perfect blend of timeless elegance and modern convenience. Boasting 5 spacious bedrooms, including one with a walk-in closet, this residence provides ample space for comfortable living.From the moment you step inside, you'll appreciate the tall ceilings, freshly painted foyer, elegant pocket doors, and gleaming hardwood floors that flow seamlessly through the main and second levels. The third floor offers additional living space, featuring the fifth bedroom and a full bathroom—ideal for guests, a private retreat, or a home office. The updated eat-in kitchen is perfect for everyday meals and family gatherings. Practical upgrades include a newer gas heating system (approx. 6 years old), replacement windows (approx. 8 years old), roof replaced in 2014, vinyl siding, and leased solar panels for energy efficiency. Enjoy the outdoors on your private back deck, perfect for gatherings or relaxation
-
Highlights
- Cooling: Window Unit(s)
- Parking Spots: 4
- Property Type: Single Family Residence
- Total Rooms: 10
- Status: Active
- Heating: Steam, Oil
- Property Class: Residential
- Style: Colonial
- Year Built: 1925
-
Additional Details
- Appliances: Gas Water Heater, Range, Dishwasher, Microwave, Refrigerator, Washer, Dryer
- Construction: Frame
- Fireplaces: 1
- Interior Features: Walk-up Attic
- Road Frontage Type: Public
- SqFt Source: Public Record
- Year Built Source: Public Records
- Basement: Full
- Exterior Features: Porch, Rain Gutters, Screens
- Foundation: Irregular
- Lot Features: Wooded
- Roof: Shingle
- Year Built Details: Actual
- Zoning: R2
-
Amenities
- Community Features: Public Transportation, Shopping, Medical Facility, Laundromat
- Parking Features: Paved Drive, Off Street
-
Utilities
- Electric: Circuit Breakers
- Water Source: Public
- Sewer: Public Sewer
-
Fees / Taxes
- Assessed Value: $380,800
- Compensation Based On: Net Sale Price
- Taxes: $6,198
- Buyer Agent Compensation: 2%
- Tax Year: 2025
Similar Listings
Content © 2025 MLS Property Information Network, Inc. The information in this listing was gathered from third party resources including the seller and public records.
Listing information provided courtesy of Redfin Corp..
MLS Property Information Network, Inc. and its subscribers disclaim any and all representations or warranties as to the accuracy of this information.






