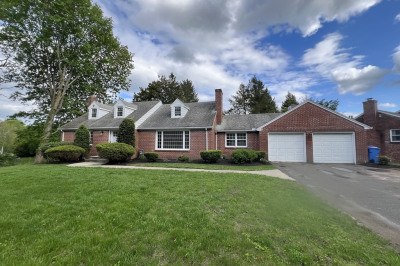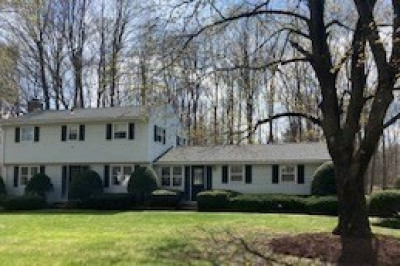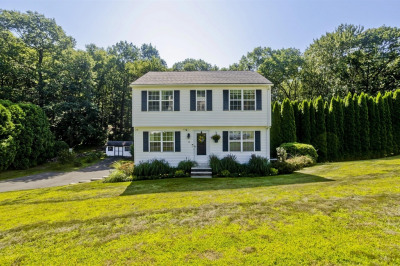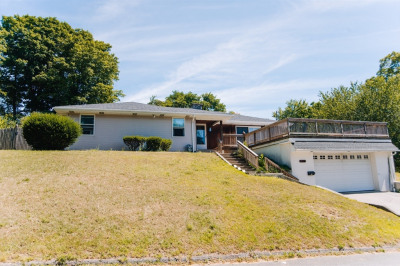$435,000
3
Beds
2/2
Baths
2,854
Living Area
-
Property Description
A modern hilltop retreat with endless space, this 2,854 sqft contemporary masterpiece offers 3 beds, 2 full + 2 half baths, and open concept, flooded with natural light.The kitchen offers sleek custom cabinetry with pull-out shelving, while the massive living and dining areas are perfect for gatherings and entertaining! Enjoy extra-wide hallways, a spiral staircase to a loft with a dedicated half bath and gorgeous skyline views.This home offers a bathroom on every level, ensuring comfort no matter where you are in the home. A dedicated laundry room simplifies daily chores, while a cleverly placed laundry chute makes tidying up a breeze. Additional features include a home office, versatile basement rooms, abundant storage, central air, fenced in yard & a 2-car garage with hot/cold water! This home provides a serene escape with a unique vantage point of surrounding landscape. With 1/4 mile highway access, this contemporary retreat is the perfect blend of style and comfort. Welcome home!
-
Highlights
- Cooling: Central Air
- Parking Spots: 5
- Property Type: Single Family Residence
- Total Rooms: 7
- Status: Active
- Heating: Forced Air, Natural Gas, Wood Stove
- Property Class: Residential
- Style: Contemporary
- Year Built: 1988
-
Additional Details
- Appliances: Range, Dishwasher, Disposal, Microwave, Refrigerator, Washer, Dryer, Range Hood
- Construction: Frame
- Flooring: Flooring - Wall to Wall Carpet, Flooring - Vinyl, Flooring - Wood
- Interior Features: Bathroom - Half, Bonus Room, Bathroom, Home Office, Laundry Chute
- Roof: Shingle
- Year Built Details: Approximate
- Zoning: R-1
- Basement: Partially Finished, Walk-Out Access, Interior Entry
- Exterior Features: Fenced Yard
- Foundation: Slab
- Lot Features: Sloped
- SqFt Source: Public Record
- Year Built Source: Public Records
-
Amenities
- Community Features: Highway Access
- Parking Features: Attached, Paved Drive, Off Street
- Covered Parking Spaces: 2
-
Utilities
- Sewer: Public Sewer
- Water Source: Public
-
Fees / Taxes
- Assessed Value: $371,300
- Taxes: $7,036
- Tax Year: 2024
Similar Listings
Content © 2025 MLS Property Information Network, Inc. The information in this listing was gathered from third party resources including the seller and public records.
Listing information provided courtesy of Real Broker MA, LLC.
MLS Property Information Network, Inc. and its subscribers disclaim any and all representations or warranties as to the accuracy of this information.






