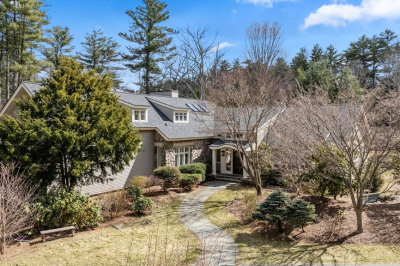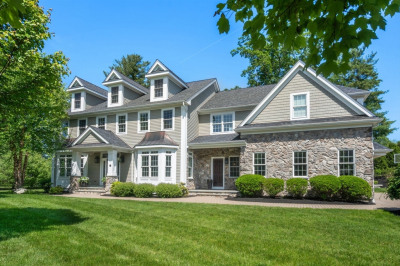$2,370,000
6
Beds
3/1
Baths
4,791
Living Area
-
Property Description
Privacy abounds on this stunning 6BR Colonial in the heart of Claypit Hill. The home is beautifully sited within a 3-acre building envelope (total of 15+ acres). Entering into the generous foyer flanked by a formal DR and a front to back LR & sunroom beyond for expansive space and flow. A side entrance brings you into a mudroom w/ cubbies & powder room then into the large eat-in kitchen w/ center island & 6 burner range. Off the kitchen is a comfortable family room w/ wood burning fireplace. The second level has six bedrooms plus an office, a laundry room convenient to all bedrooms & 2 full shared bathrooms. The primary suite opens to a deck for morning coffee, has a sumptuous bathroom & walk in closet. Super bonus space in the finished lower level w/ built-ins & media area. A large multi level deck off the back with built in grill area, firepit & Har-tru tennis court. Many recent updates incl Anderson windows, 3 new furnaces, 2016 roof, generator. A short stroll to Claypit Hill Sch.
-
Highlights
- Acres: 15
- Heating: Forced Air, Natural Gas
- Property Class: Residential
- Style: Colonial
- Year Built: 1958
- Cooling: Central Air, Dual, Ductless
- Parking Spots: 10
- Property Type: Single Family Residence
- Total Rooms: 12
- Status: Active
-
Additional Details
- Appliances: Electric Water Heater, Water Heater, Range, Dishwasher, Refrigerator
- Construction: Frame
- Exterior Features: Deck - Wood, Patio, Tennis Court(s), Professional Landscaping
- Flooring: Tile, Carpet, Hardwood, Flooring - Hardwood, Flooring - Stone/Ceramic Tile, Flooring - Wall to Wall Carpet
- Interior Features: Recessed Lighting, Closet/Cabinets - Custom Built, Wainscoting, Closet, Bathroom - Full, Bathroom - With Shower Stall, Countertops - Stone/Granite/Solid, Sun Room, Entry Hall, Bedroom, Bathroom, Bonus Room, Office
- Road Frontage Type: Public
- SqFt Source: Measured
- Year Built Source: Public Records
- Basement: Full, Partially Finished, Radon Remediation System
- Exclusions: Washer, Dryer, Basement Refrigerator
- Fireplaces: 3
- Foundation: Concrete Perimeter
- Lot Features: Wooded, Cleared, Level
- Roof: Asphalt/Composition Shingles
- Year Built Details: Actual
- Zoning: R60
-
Amenities
- Community Features: Shopping, Tennis Court(s), Walk/Jog Trails, Golf, Bike Path, Conservation Area, Public School
- Parking Features: Attached, Paved Drive, Shared Driveway, Paved
- Covered Parking Spaces: 2
-
Utilities
- Electric: Generator, Circuit Breakers, 200+ Amp Service
- Water Source: Public
- Sewer: Private Sewer
-
Fees / Taxes
- Assessed Value: $2,087,500
- Compensation Based On: Gross/Full Sale Price
- Taxes: $32,628
- Buyer Agent Compensation: 2.5%
- Tax Year: 2025
Similar Listings
Content © 2025 MLS Property Information Network, Inc. The information in this listing was gathered from third party resources including the seller and public records.
Listing information provided courtesy of Advisors Living - Weston.
MLS Property Information Network, Inc. and its subscribers disclaim any and all representations or warranties as to the accuracy of this information.





