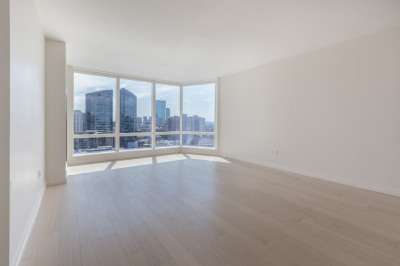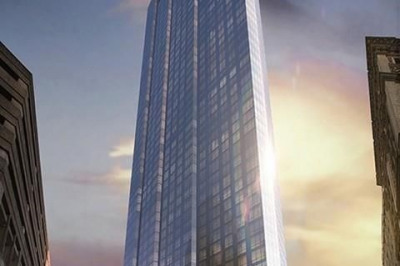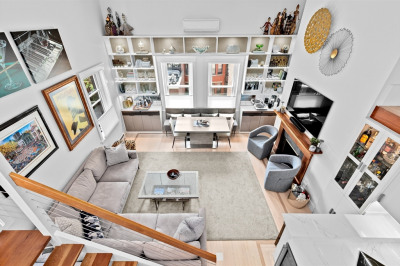$1,825,000
4
Beds
3/1
Baths
1,900
Living Area
-
Property Description
Expertly renovated & thoughtfully reimagined by a respected local builder, this bespoke home offers 4 levels of contemporary design. The main floor features an open-concept living and dining area that flows into a stunning kitchen with custom cabinetry, an induction cooktop, center island, and sliding glass doors to the 19' private patio with a landscaped garden. The second level offers 2 bedrooms: one with dual walk-in closets & access to a stylish hall bath, and another with a double closet. At the top of a skylit staircase, the serene primary suite is complete with 2 closets, an en-suite bath, and an 18' private porch beyond sliding glass doors. The versatile lower level includes a family room with laundry, full bath, and an office/guest space with a double closet. Other comforts include 4-zones of heat, central air conditioning, a fire sprinkler system, and association snow removal. Located just a few blocks to Kendall Square and sited near multiple parks & swimming pools.
-
Highlights
- Area: Kendall Square
- Heating: Heat Pump
- Parking Spots: 1
- Property Type: Condominium
- Total Rooms: 7
- Year Built: 1886
- Cooling: Central Air
- HOA Fee: $300
- Property Class: Residential
- Stories: 4
- Unit Number: 63
- Status: Active
-
Additional Details
- Basement: Y
- Exterior Features: Deck - Roof, Patio - Enclosed, Garden, Professional Landscaping
- Pets Allowed: Yes
- SqFt Source: Unit Floor Plan
- Year Built Details: Actual, Renovated Since
- Year Converted: 2025
- Construction: Frame
- Interior Features: Living/Dining Rm Combo, Bathroom
- Roof: Shingle
- Total Number of Units: 3
- Year Built Source: Public Records
- Zoning: res
-
Amenities
- Community Features: Public Transportation, Shopping, Pool, Tennis Court(s), Park, Walk/Jog Trails, Bike Path, Highway Access, House of Worship, Marina, Private School, Public School, T-Station, University
- Parking Features: Rented
-
Utilities
- Sewer: Public Sewer
- Water Source: Public
-
Fees / Taxes
- Assessed Value: $1,444,200
- HOA Fee Includes: Water, Sewer, Insurance, Snow Removal
- Taxes: $9,426
- HOA Fee Frequency: Monthly
- Tax Year: 2025
Similar Listings
Content © 2025 MLS Property Information Network, Inc. The information in this listing was gathered from third party resources including the seller and public records.
Listing information provided courtesy of Coldwell Banker Realty - Cambridge.
MLS Property Information Network, Inc. and its subscribers disclaim any and all representations or warranties as to the accuracy of this information.






