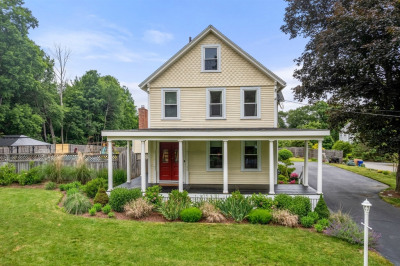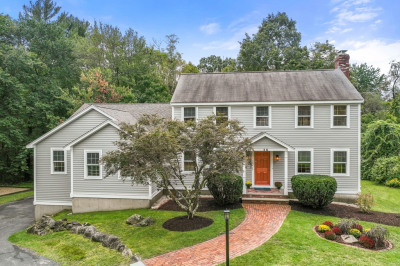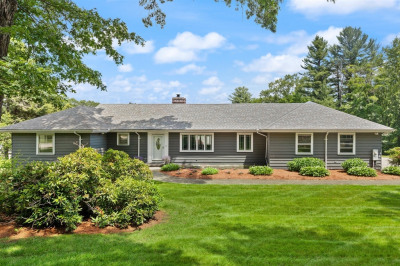$920,000
5
Beds
2/1
Baths
2,223
Living Area
-
Property Description
Nestled in one of Chelmsford’s most prestigious neighborhoods, this custom-built Cape on Bartlett Street sits on a picturesque lot and offers timeless elegance & modern comfort. Featuring 5 spacious bedrooms and 3 bathrooms, the home blends classic charm with thoughtful updates. A welcoming covered porch leads to a beautifully maintained interior showcasing custom woodwork and moldings, abundant closet and storage space, and many original features preserved with care. The granite foundation speaks to the home's enduring quality, while the attached two-car garage provides added convenience and functionality. A rare opportunity to own a distinctive home in a highly desirable location!
-
Highlights
- Cooling: Central Air
- Parking Spots: 4
- Property Type: Single Family Residence
- Total Rooms: 8
- Status: Active
- Heating: Forced Air, Natural Gas
- Property Class: Residential
- Style: Cape
- Year Built: 1937
-
Additional Details
- Appliances: Gas Water Heater, Range, Dishwasher, Microwave, Refrigerator, Freezer, Washer, Dryer
- Construction: Frame
- Fireplaces: 1
- Foundation: Brick/Mortar, Granite
- Lot Features: Cleared, Level
- Roof: Slate, Rubber
- Year Built Details: Actual
- Zoning: Rb
- Basement: Full, Partially Finished, Walk-Out Access, Interior Entry, Garage Access, Concrete
- Exterior Features: Covered Patio/Deck, Professional Landscaping, Sprinkler System, Decorative Lighting
- Flooring: Tile, Hardwood
- Interior Features: Internet Available - Unknown
- Road Frontage Type: Public
- SqFt Source: Public Record
- Year Built Source: Public Records
-
Amenities
- Covered Parking Spaces: 2
- Security Features: Security System
- Parking Features: Under, Garage Door Opener, Storage, Garage Faces Side, Paved Drive, Off Street, Paved
-
Utilities
- Sewer: Public Sewer
- Water Source: Public
-
Fees / Taxes
- Assessed Value: $778,000
- Taxes: $10,814
- Tax Year: 2025
Similar Listings
Content © 2025 MLS Property Information Network, Inc. The information in this listing was gathered from third party resources including the seller and public records.
Listing information provided courtesy of Coldwell Banker Realty.
MLS Property Information Network, Inc. and its subscribers disclaim any and all representations or warranties as to the accuracy of this information.






