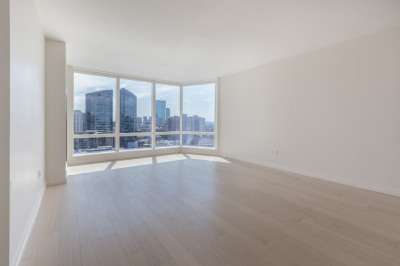$1,990,000
2
Beds
2
Baths
1,417
Living Area
-
Property Description
Welcome to The Prince Building. Located in the former Prince Spaghetti Factory, this unit is full of historic character. Enjoy magnificent sunrises and direct views of Boston Harbor from a private balcony, city views of The North End from three directions of windows (east, north and west) and extra storage space throughout. There are 2 beds / 2 full baths, 1417 sf of living space and 1 deeded garage parking space. The primary suite has an ensuite bathroom and four closets. The living room features a working fireplace. .
-
Highlights
- Area: Waterfront
- Cooling: Central Air
- Heating: Central
- Property Class: Residential
- Stories: 1
- Unit Number: 7 E
- Status: Active
- Building Name: The Prince Building
- Has View: Yes
- HOA Fee: $1,799
- Property Type: Condominium
- Total Rooms: 5
- Year Built: 1917
-
Additional Details
- Appliances: Dishwasher, Refrigerator, Washer, Dryer
- Construction: Brick
- Fireplaces: 1
- Pets Allowed: Yes w/ Restrictions
- Total Number of Units: 41
- Year Built Details: Approximate
- Year Converted: 1974
- Basement: N
- Exterior Features: Deck - Access Rights, Balcony, City View(s)
- Flooring: Hardwood
- SqFt Source: Public Record
- View: City
- Year Built Source: Public Records
- Zoning: res
-
Amenities
- Community Features: Shopping, Park
- Parking Features: Under, Deeded
- Waterfront Features: Waterfront, Ocean
- Covered Parking Spaces: 1
- Waerfront: Yes
-
Utilities
- Electric: Circuit Breakers
- Water Source: Public
- Sewer: Public Sewer
-
Fees / Taxes
- Assessed Value: $1,742,200
- HOA Fee Includes: Heat, Water, Sewer, Insurance, Maintenance Structure, Maintenance Grounds, Snow Removal, Trash
- Taxes: $20,175
- HOA Fee Frequency: Monthly
- Tax Year: 2025
Similar Listings
Content © 2025 MLS Property Information Network, Inc. The information in this listing was gathered from third party resources including the seller and public records.
Listing information provided courtesy of Lighthouse Realty Group, Inc..
MLS Property Information Network, Inc. and its subscribers disclaim any and all representations or warranties as to the accuracy of this information.






