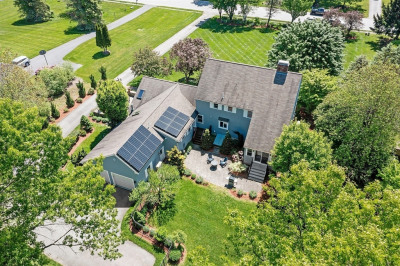$1,199,500
4
Beds
2/1
Baths
3,058
Living Area
-
Property Description
Welcome to 62 Waite Road, a gracious contemporary Colonial offering space, comfort, and thoughtful design in a prime Boxborough cul-de-sac neighborhood. The updated granite kitchen flows into a dramatic vaulted family room with beamed ceilings, fireplace and patio access. A formal dining room opens to the screened-in porch with serene wooded views, while the fireplaced living room with built-ins makes an inviting retreat or home office. Upstairs, the vaulted primary suite features a spa-like bath with soaking tub, double vanity, and skylight. Three additional bedrooms, a loft, and full bath offer flexible space for family and guests. Hardwood floors, central AC, a mudroom, 2-car garage and a spacious basement with laundry add convenience. Enjoy the playground, pickleball courts and more at Liberty Field and easy access to the top-rated Acton-Boxborough schools and vibrant West Acton Village. Don’t miss your chance to see this beautiful home—join us at the open house!
-
Highlights
- Acres: 1
- Heating: Forced Air, Oil
- Property Class: Residential
- Style: Colonial
- Year Built: 1975
- Cooling: Central Air
- Parking Spots: 4
- Property Type: Single Family Residence
- Total Rooms: 9
- Status: Active
-
Additional Details
- Appliances: Water Heater, Oven, Dishwasher, Range, Refrigerator, Washer, Dryer, Range Hood, Plumbed For Ice Maker
- Construction: Frame
- Fireplaces: 2
- Foundation: Concrete Perimeter
- Lot Features: Cul-De-Sac, Wooded
- Roof: Shingle
- Year Built Details: Actual, Renovated Since
- Zoning: Ar
- Basement: Full, Crawl Space, Interior Entry, Bulkhead, Sump Pump, Radon Remediation System, Concrete, Unfinished
- Exterior Features: Porch - Enclosed, Deck - Wood, Patio, Rain Gutters, Storage, Screens
- Flooring: Tile, Carpet, Hardwood, Flooring - Stone/Ceramic Tile, Flooring - Hardwood
- Interior Features: Closet, Lighting - Overhead, Window Seat, Closet - Double, Mud Room, Loft, Internet Available - Broadband, High Speed Internet
- Road Frontage Type: Public
- SqFt Source: Public Record
- Year Built Source: Public Records
-
Amenities
- Community Features: Public Transportation, Shopping, Park, Walk/Jog Trails, Conservation Area, Highway Access, Public School, T-Station
- Parking Features: Attached, Garage Door Opener, Storage, Paved Drive, Off Street, Paved
- Covered Parking Spaces: 2
-
Utilities
- Electric: Circuit Breakers, 200+ Amp Service, Generator Connection
- Water Source: Private
- Sewer: Private Sewer
-
Fees / Taxes
- Assessed Value: $897,900
- Taxes: $13,594
- Tax Year: 2025
Similar Listings
Content © 2025 MLS Property Information Network, Inc. The information in this listing was gathered from third party resources including the seller and public records.
Listing information provided courtesy of Keller Williams Realty Boston Northwest.
MLS Property Information Network, Inc. and its subscribers disclaim any and all representations or warranties as to the accuracy of this information.



