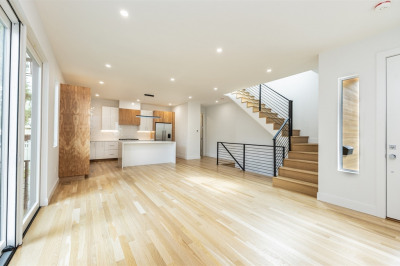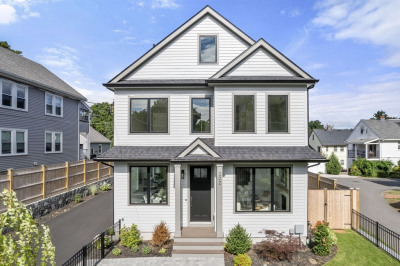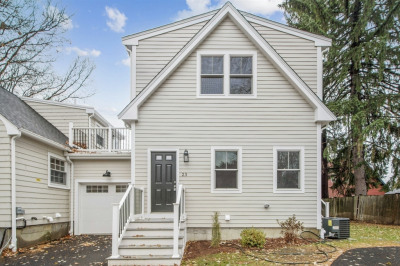$1,899,000
4
Beds
4/1
Baths
3,920
Living Area
-
Property Description
Experience luxurious, maintenance-free living in this highly desirable end unit at The Woodlands. This expansive, like-new home offers three finished levels, including a first-floor primary suite with spa-like bath, marble floors, and custom walk-in closet. A dramatic two-story foyer leads to a fireplaced great room with cathedral ceilings, wall of windows, and sunset views. The open layout includes a chef’s kitchen with high-end appliances, formal dining room, home office, and direct access to a private deck. Upstairs features two bedrooms, two full baths, and a loft-style sitting area. The finished walk-out lower level offers a game room, gym, guest bedroom, and full bath—ideal for guests or extended living. Numerous upgrades throughout. Enjoy the space of a single-family home with the ease of condo living—no snow removal or lawn care. Prime location just minutes to Belmont Center, Cambridge, Boston, and Route 2.
-
Highlights
- Building Name: The Woodlands At Belmont Hill
- Heating: Central, Forced Air, Natural Gas
- Parking Spots: 2
- Property Type: Condominium
- Total Rooms: 10
- Year Built: 2005
- Cooling: Central Air
- HOA Fee: $1,290
- Property Class: Residential
- Stories: 3
- Unit Number: 62
- Status: Active
-
Additional Details
- Appliances: Oven, Dishwasher, Disposal, Microwave, Range, Refrigerator, Washer, Dryer, Vacuum System, Range Hood, Plumbed For Ice Maker
- Construction: Frame
- Fireplaces: 1
- Interior Features: Bathroom - Full, Bathroom - Tiled With Tub & Shower, Countertops - Stone/Granite/Solid, Closet - Linen, Walk-In Closet(s), Balcony - Interior, Open Floorplan, Storage, Bathroom - Tiled With Shower Stall, Slider, Cathedral Ceiling(s), Bathroom, Sitting Room, Study, Great Room, Foyer, Central Vacuum, Wired for Sound
- Roof: Shingle
- Total Number of Units: 62
- Year Built Source: Public Records
- Basement: Y
- Exterior Features: Porch, Deck, Deck - Composite, Covered Patio/Deck, Professional Landscaping, Sprinkler System
- Flooring: Carpet, Engineered Hardwood, Flooring - Stone/Ceramic Tile, Flooring - Wall to Wall Carpet, Flooring - Engineered Hardwood
- Pets Allowed: Yes w/ Restrictions
- SqFt Source: Measured
- Year Built Details: Actual
- Zoning: Sa
-
Amenities
- Community Features: Public Transportation, Shopping, Walk/Jog Trails, Golf, Conservation Area, Highway Access, House of Worship, Private School, Public School
- Parking Features: Attached, Garage Door Opener, Off Street, Deeded
- Covered Parking Spaces: 2
- Security Features: Security System
-
Utilities
- Electric: Circuit Breakers, 200+ Amp Service
- Water Source: Public
- Sewer: Public Sewer
-
Fees / Taxes
- Assessed Value: $1,884,000
- HOA Fee Includes: Insurance, Maintenance Structure, Road Maintenance, Maintenance Grounds, Snow Removal
- Taxes: $21,459
- HOA Fee Frequency: Monthly
- Tax Year: 2025
Similar Listings
Content © 2025 MLS Property Information Network, Inc. The information in this listing was gathered from third party resources including the seller and public records.
Listing information provided courtesy of Churchill Properties.
MLS Property Information Network, Inc. and its subscribers disclaim any and all representations or warranties as to the accuracy of this information.






