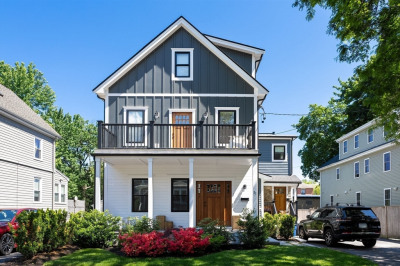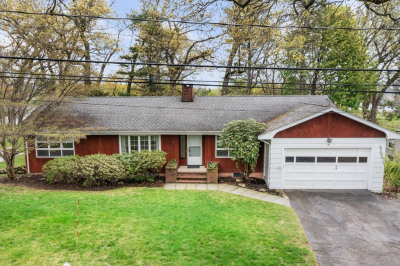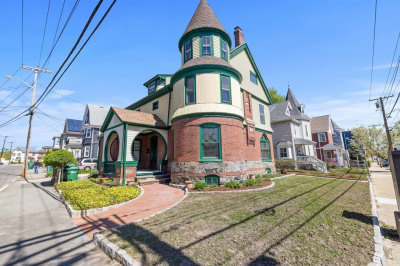$1,199,000
3
Beds
1/1
Bath
2,025
Living Area
-
Property Description
After 11 wonderful years, it’s time for a new chapter in this charming, expanded Cape!Lovingly renovated and thoughtfully expanded, this home is ready for new memories to be made. The open-concept kitchen flows seamlessly into the dining room and out onto the deck—perfect for entertaining or everyday living. A spacious living room and a bright, finished sunroom offer flexible space for relaxing, working from home, or hosting guests.Upstairs, you'll find three bedrooms, expanded with dormers for added light and space, along with a full bathroom.Downstairs, the finished basement includes a playroom or family room and a versatile bonus room—ideal for hobbies, a home gym, or a creative workspace.Located on a residential street with a private backyard just right for gardening or play. Enjoy the convenience of walking to schools and town—a wonderful blend of location, lifestyle, and community.
-
Highlights
- Cooling: Ductless
- Parking Spots: 1
- Property Type: Single Family Residence
- Total Rooms: 8
- Status: Active
- Heating: Baseboard, Natural Gas
- Property Class: Residential
- Style: Cape
- Year Built: 1947
-
Additional Details
- Basement: Full, Partially Finished
- Fireplaces: 1
- Foundation: Concrete Perimeter
- Roof: Asphalt/Composition Shingles
- Year Built Details: Actual
- Zoning: R1
- Exterior Features: Deck - Wood, Patio
- Flooring: Wood
- Lot Features: Wooded, Level
- SqFt Source: Public Record
- Year Built Source: Public Records
-
Amenities
- Community Features: Public Transportation, Park, Bike Path, Conservation Area, Public School
- Parking Features: Attached
- Covered Parking Spaces: 1
- Waterfront Features: Beach Front, Lake/Pond, 3/10 to 1/2 Mile To Beach
-
Utilities
- Sewer: Public Sewer
- Water Source: Public
-
Fees / Taxes
- Assessed Value: $1,101,400
- Compensation Based On: Gross/Full Sale Price
- Tax Year: 2025
- Buyer Agent Compensation: 2.5%
- Facilitator Compensation: 1%
- Taxes: $11,862
Similar Listings
Content © 2025 MLS Property Information Network, Inc. The information in this listing was gathered from third party resources including the seller and public records.
Listing information provided courtesy of Compass.
MLS Property Information Network, Inc. and its subscribers disclaim any and all representations or warranties as to the accuracy of this information.






