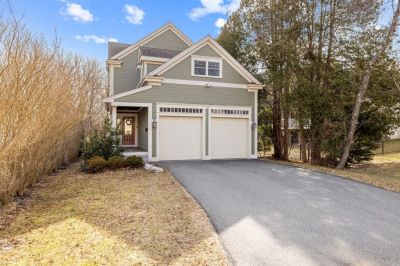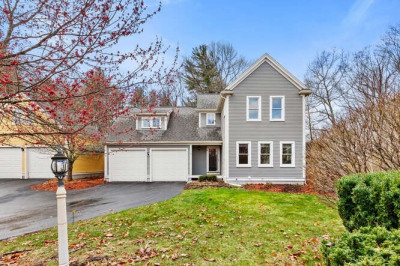$1,950,000
5
Beds
3/1
Baths
3,321
Living Area
-
Property Description
This pristine colonial in one of Lexington’s most desirable neighborhoods is more than meets the eye! The 5 bedroom, 3.5 bath home has so many options for your family’s lifestyle. Walk into a classic oversized living room with wood burning fireplace that connects to lovely dining room, 1/2 bath and white upgraded kitchen with SS appliances and pantry. Upstairs are 3 large, sunny bedrooms and a full bath. A 1996 addition added a gorgeous family room with a wall of windows and slider connecting to deck and beautifully landscaped backyard. You’ll also find a first floor bedroom with full bath. The fun continues when you walk into legal 1-bedroom accessory apartment with soaring ceilings and gorgeous natural woodwork. Great for live-in extended family, rental income, use as primary suite or home office. All this with an oversized 2 car garage, AC throughout, and all the charm you could ask for. Steps from the bike path, Diamond Middle School and on the prettiest tree-lined street in town!
-
Highlights
- Cooling: Central Air
- Parking Spots: 4
- Property Type: Single Family Residence
- Total Rooms: 10
- Status: Closed
- Heating: Baseboard, Heat Pump, Oil
- Property Class: Residential
- Style: Colonial
- Year Built: 1956
-
Additional Details
- Appliances: Water Heater, Range, Dishwasher, Disposal, Microwave, Refrigerator, Freezer, Washer, Dryer, Washer/Dryer, Second Dishwasher
- Construction: Frame
- Fireplaces: 1
- Foundation: Concrete Perimeter
- Lot Features: Gentle Sloping
- Roof: Shingle
- Year Built Details: Actual
- Zoning: Rs
- Basement: Full, Interior Entry, Garage Access, Sump Pump, Concrete, Unfinished
- Exterior Features: Deck - Wood, Patio, Rain Gutters, Professional Landscaping, Screens, Stone Wall
- Flooring: Tile, Laminate, Hardwood, Flooring - Hardwood, Flooring - Stone/Ceramic Tile
- Interior Features: Bathroom - Full, Cathedral Ceiling(s), Closet, Closet/Cabinets - Custom Built, Recessed Lighting, Bathroom - Tiled With Shower Stall, Open Floorplan, Accessory Apt., Bathroom, Bedroom, Living/Dining Rm Combo, Kitchen
- Road Frontage Type: Public
- SqFt Source: Public Record
- Year Built Source: Public Records
-
Amenities
- Community Features: Public Transportation, Shopping, Walk/Jog Trails, Bike Path, Highway Access, Public School
- Parking Features: Attached, Under, Garage Door Opener, Storage, Garage Faces Side, Oversized, Paved Drive, Paved
- Covered Parking Spaces: 2
-
Utilities
- Electric: Circuit Breakers, 200+ Amp Service
- Water Source: Public
- Sewer: Public Sewer
-
Fees / Taxes
- Assessed Value: $1,683,000
- Compensation Based On: Net Sale Price
- Taxes: $20,583
- Buyer Agent Compensation: 2.5%
- Tax Year: 2025
Similar Listings
Content © 2025 MLS Property Information Network, Inc. The information in this listing was gathered from third party resources including the seller and public records.
Listing information provided courtesy of Keller Williams Realty Boston Northwest.
MLS Property Information Network, Inc. and its subscribers disclaim any and all representations or warranties as to the accuracy of this information.






