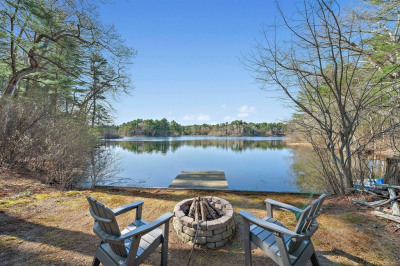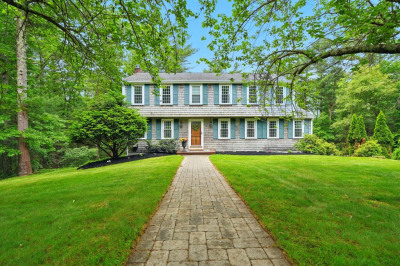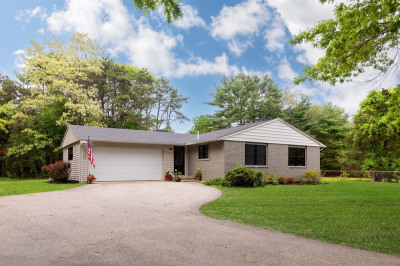$950,000
4
Beds
2/1
Baths
2,524
Living Area
-
Property Description
Welcome to your dream home in Chandler Area!Don't be deceived as there is a two story addition featuring a master bedroom and master bath. This beautifully designed residence blends timeless charm with modern comfort, offering four spacious bedrooms, including a private primary suite with a luxurious en-suite bath. Rich hardwood floors flow throughout, leading to a stunning kitchen with white quartz countertops, pro-grade stainless appliances, and a central island perfect for gatherings. The cozy living room features a fireplace, while the expansive family room boasts a wood stove and custom built-ins. Enjoy year-round comfort with central A/C and two mini-splits. Outside, relax with an outdoor shower, charge your EV at the Tesla station, and admire the fresh landscaping. With 2.5 stylish bathrooms and a prime location, this home offers the perfect mix of elegance, convenience, and lifestyle.
-
Highlights
- Acres: 1
- Heating: Forced Air, Natural Gas, Wood, Ductless
- Property Class: Residential
- Total Rooms: 10
- Status: Active
- Cooling: Central Air, Ductless
- Parking Spots: 6
- Property Type: Single Family Residence
- Year Built: 1972
-
Additional Details
- Appliances: Dishwasher, Refrigerator, Washer, Dryer
- Exterior Features: Deck - Wood, Storage, Outdoor Shower, Other
- Flooring: Wood, Carpet, Hardwood
- Interior Features: Exercise Room
- Road Frontage Type: Public
- Year Built Details: Renovated Since
- Zoning: residntl
- Basement: Partially Finished
- Fireplaces: 1
- Foundation: Concrete Perimeter
- Lot Features: Gentle Sloping
- SqFt Source: Public Record
- Year Built Source: Public Records
-
Amenities
- Community Features: Pool, Walk/Jog Trails, Golf, Highway Access, Public School
- Parking Features: Paved Drive
-
Utilities
- Electric: Generator Connection
- Water Source: Public
- Sewer: Inspection Required for Sale, Private Sewer
-
Fees / Taxes
- Assessed Value: $826,000
- Tax Year: 2024
- Compensation Based On: Net Sale Price
- Taxes: $8,375
Similar Listings
Content © 2025 MLS Property Information Network, Inc. The information in this listing was gathered from third party resources including the seller and public records.
Listing information provided courtesy of Coldwell Banker Realty - Duxbury.
MLS Property Information Network, Inc. and its subscribers disclaim any and all representations or warranties as to the accuracy of this information.






