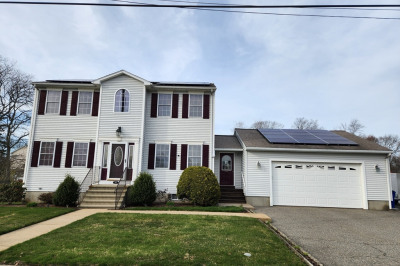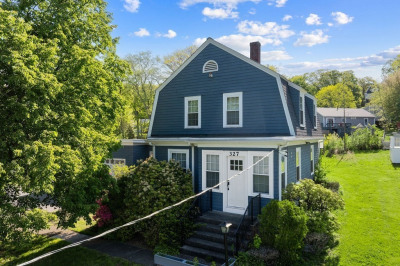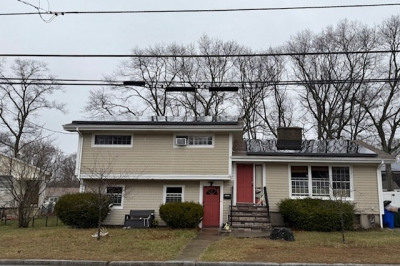$530,000
3
Beds
2
Baths
1,693
Living Area
-
Property Description
Welcome to 619 Elsbree, a charming raised ranch in Fall River that is move in ready. The property has 3 bedrooms and 2 full bathrooms with potential for a fourth bedroom. The main floor of the home is bright with an open floor plan and beautiful hardwood floors, perfect for everyday living and entertaining. Off the brand new kitchen is a spacious deck ideal for outdoor picnics and grilling. The kitchen and upstairs bathroom have been beautifully redesigned and has a new modern feel with granite countertops. All the flooring throughout the house is new. The downstairs basement has been completely refinished, including a brand new full bathroom. There is ample parking with a one car garage and a driveway that could hold up to 4 additional cars. This house is located across the street from a school and less than 2 minutes to the interstate. This property is ready for its next lucky owner to call it home!
-
Highlights
- Heating: Baseboard, Electric Baseboard
- Property Class: Residential
- Style: Raised Ranch
- Year Built: 1987
- Parking Spots: 4
- Property Type: Single Family Residence
- Total Rooms: 9
- Status: Active
-
Additional Details
- Appliances: Gas Water Heater, Range, Dishwasher, Disposal, Microwave, Refrigerator
- Exterior Features: Deck - Wood, Storage
- Foundation: Concrete Perimeter
- Road Frontage Type: Public
- SqFt Source: Public Record
- Year Built Source: Public Records
- Basement: Finished, Walk-Out Access, Interior Entry, Garage Access, Concrete, Slab
- Flooring: Wood, Vinyl
- Interior Features: Finish - Sheetrock
- Roof: Shingle
- Year Built Details: Approximate
- Zoning: R11
-
Amenities
- Community Features: Public Transportation, Shopping, Park, Walk/Jog Trails, Medical Facility, Laundromat, Conservation Area, Highway Access, House of Worship, Marina, Private School, Public School, T-Station
- Parking Features: Attached, Garage Door Opener, Paved Drive, Off Street, Tandem
- Covered Parking Spaces: 1
-
Utilities
- Electric: 110 Volts, Circuit Breakers, 100 Amp Service
- Water Source: Public
- Sewer: Public Sewer
-
Fees / Taxes
- Assessed Value: $346,600
- Taxes: $3,969
- Tax Year: 2024
Similar Listings
Content © 2025 MLS Property Information Network, Inc. The information in this listing was gathered from third party resources including the seller and public records.
Listing information provided courtesy of Residential Properties Ltd.
MLS Property Information Network, Inc. and its subscribers disclaim any and all representations or warranties as to the accuracy of this information.






