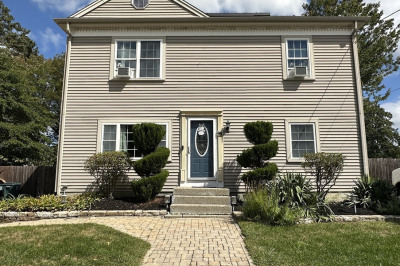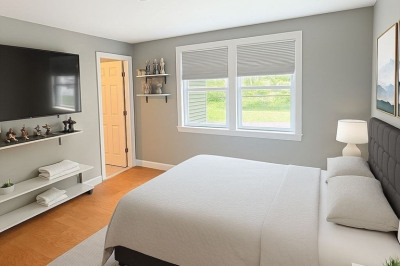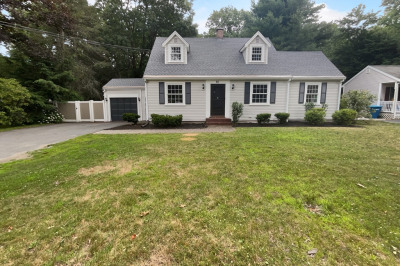$525,000
3
Beds
1
Bath
1,251
Living Area
-
Property Description
Welcome to this charming Whitman Front to Back Split with a classic full-length farmer’s porch—perfect for morning coffee and summer evenings. Step inside to a sun-splashed, open-concept living/dining area with a vaulted ceiling and easy-care floors that carry into the kitchen. The kitchen features oak cabinetry, a tile backsplash, stainless appliances, and gas cooking. This 3 bedroom 1 full bath and lower level family room is ready for it new owners. Out back, enjoy an expansive, sunlit deck overlooking a level yard with a tree-lined backdrop—great for grilling, gardening, or play. With low-maintenance exterior finishes, a practical layout, and a convenient Whitman location, this move-in ready! Home also has been set up for a portable generator when you lose the power.
-
Highlights
- Acres: 1
- Heating: Forced Air, Natural Gas
- Property Class: Residential
- Total Rooms: 6
- Status: Active
- Cooling: Central Air
- Parking Spots: 3
- Property Type: Single Family Residence
- Year Built: 1997
-
Additional Details
- Appliances: Gas Water Heater, Water Heater, Range
- Construction: Frame
- Fireplaces: 1
- Foundation: Concrete Perimeter
- Roof: Shingle
- Year Built Details: Actual
- Zoning: Hb
- Basement: Partial, Crawl Space, Finished, Interior Entry, Sump Pump
- Exterior Features: Porch, Deck, Covered Patio/Deck
- Flooring: Tile, Laminate
- Road Frontage Type: Public
- SqFt Source: Public Record
- Year Built Source: Public Records
-
Amenities
- Community Features: Public Transportation, Shopping, Park, Walk/Jog Trails, Golf, Medical Facility, Laundromat, Public School, T-Station
- Parking Features: Paved Drive, Off Street, Paved
-
Utilities
- Electric: 110 Volts, 220 Volts, Circuit Breakers, 100 Amp Service
- Water Source: Public
- Sewer: Public Sewer
-
Fees / Taxes
- Assessed Value: $442,600
- Taxes: $5,807
- Tax Year: 2025
Similar Listings
Content © 2025 MLS Property Information Network, Inc. The information in this listing was gathered from third party resources including the seller and public records.
Listing information provided courtesy of TG Realty Group.
MLS Property Information Network, Inc. and its subscribers disclaim any and all representations or warranties as to the accuracy of this information.






