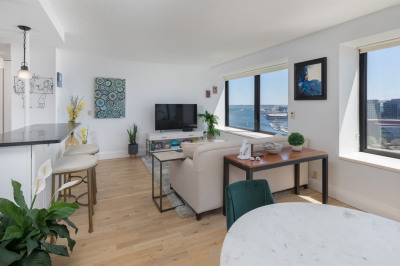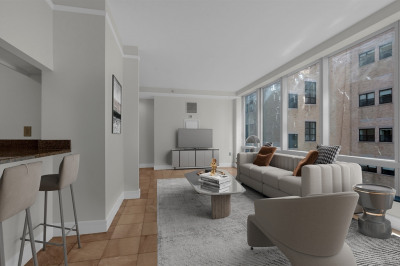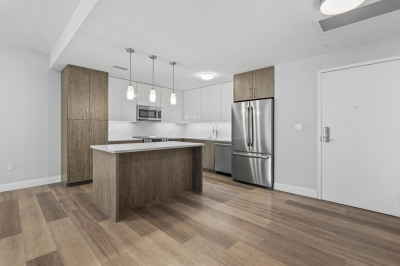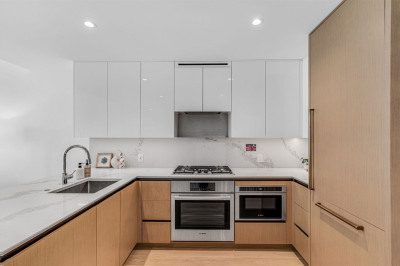$830,000
2
Beds
2
Baths
900
Living Area
-
Property Description
This East side condo is centrally located to all South Boston has to offer, close to beaches, parks, restaurants, shopping and public transportation. Thoughtfully laid out, the open concept living room, kitchen and dining area open to your private deck and yard that is perfect for unwinding, gardening and entertaining. There is also direct access from the unit to your private storage. The primary bedroom has its own ensuite bathroom, the 2nd bedroom has access to a 3/4 bathroom with laundry. This layout offers you the flexibility for a home office, a guest bedroom or additional living space with a functional layout that has a practical blend of indoor/outdoor living. Just in time for the warm weather !
-
Highlights
- Area: South Boston
- Heating: Forced Air, Natural Gas
- Property Class: Residential
- Stories: 1
- Unit Number: 1
- Status: Active
- Cooling: Central Air
- HOA Fee: $196
- Property Type: Condominium
- Total Rooms: 3
- Year Built: 1890
-
Additional Details
- Appliances: Range, Dishwasher, Disposal, Microwave, Refrigerator, Freezer, Washer, Dryer
- Construction: Frame
- Flooring: Wood, Tile, Hardwood, Concrete, Flooring - Hardwood
- Roof: Rubber
- Total Number of Units: 3
- Year Built Source: Public Records
- Basement: Y
- Exterior Features: Deck - Wood, Fenced Yard, Garden
- Interior Features: Center Hall
- SqFt Source: Public Record
- Year Built Details: Approximate
- Zoning: res 102
-
Amenities
- Community Features: Public Transportation, Shopping, Park, Walk/Jog Trails, Highway Access, House of Worship, Marina, Private School, Public School, T-Station
- Waterfront Features: Beach Front, Bay, Ocean, Walk to, 0 to 1/10 Mile To Beach, Beach Ownership(Public)
- Parking Features: On Street
-
Utilities
- Sewer: Public Sewer
- Water Source: Public
-
Fees / Taxes
- Assessed Value: $674,900
- HOA Fee Includes: Insurance, Maintenance Structure
- Taxes: $7,881
- HOA Fee Frequency: Monthly
- Tax Year: 2025
Similar Listings
Content © 2025 MLS Property Information Network, Inc. The information in this listing was gathered from third party resources including the seller and public records.
Listing information provided courtesy of Keller Williams Realty.
MLS Property Information Network, Inc. and its subscribers disclaim any and all representations or warranties as to the accuracy of this information.






