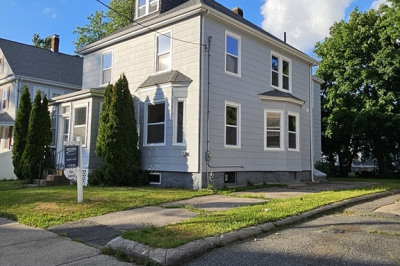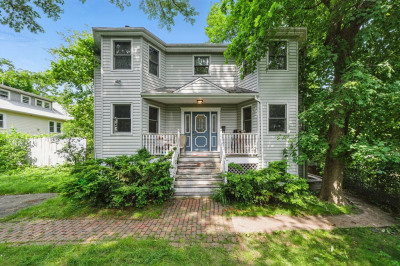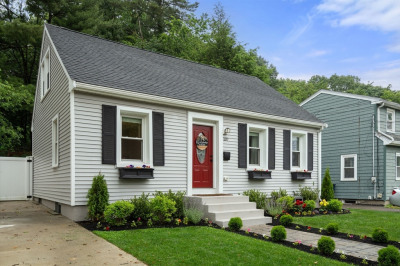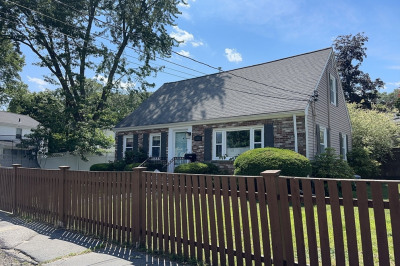$704,900
3
Beds
3
Baths
1,204
Living Area
-
Property Description
Sitting high on the hill, this beautifully maintained Cape-style home truly has it all. Modern and stylishly updated, it features a sleek stainless steel kitchen that opens seamlessly to a sunlit dining room—perfect for cooking and conversation. The spacious and comfortable living room invites relaxation, while a versatile first-floor bedroom/office/den and full bath complete the main level. Upstairs, you’ll find two generously sized bedrooms and a second full bath. The finished basement offers fantastic bonus space with heat, a third full bath, and a laundry area—ideal for a home gym. An attached garage—a rare find in the city—adds convenience, while outdoor living is elevated with a large deck perfect for summer entertaining and a lower-level patio surrounded by serene greenery. Enjoy the many lifestyle options nearby: shopping and dining in Roslindale Square and Logan Square, golfing at George Wright, or peaceful walks in the woods. Commuter Rail nearby and the T at your door.
-
Highlights
- Area: Roslindale
- Heating: Baseboard
- Property Class: Residential
- Style: Cape
- Year Built: 1941
- Cooling: Window Unit(s)
- Parking Spots: 1
- Property Type: Single Family Residence
- Total Rooms: 7
- Status: Active
-
Additional Details
- Appliances: Gas Water Heater, Range, Oven, Dishwasher, Disposal, Refrigerator
- Exterior Features: Deck, Patio
- Foundation: Concrete Perimeter
- Road Frontage Type: Public
- SqFt Source: Public Record
- Year Built Source: Public Records
- Construction: Frame
- Flooring: Wood, Tile
- Lot Features: Wooded
- Roof: Shingle
- Year Built Details: Actual
- Zoning: R1
-
Amenities
- Community Features: Public Transportation, Park, Golf, Sidewalks
- Parking Features: Attached, Paved Drive, Tandem
- Covered Parking Spaces: 1
-
Utilities
- Electric: Circuit Breakers
- Water Source: Public
- Sewer: Public Sewer
-
Fees / Taxes
- Assessed Value: $578,100
- Taxes: $6,694
- Tax Year: 2025
Similar Listings
Content © 2025 MLS Property Information Network, Inc. The information in this listing was gathered from third party resources including the seller and public records.
Listing information provided courtesy of Insight Realty Group, Inc..
MLS Property Information Network, Inc. and its subscribers disclaim any and all representations or warranties as to the accuracy of this information.






