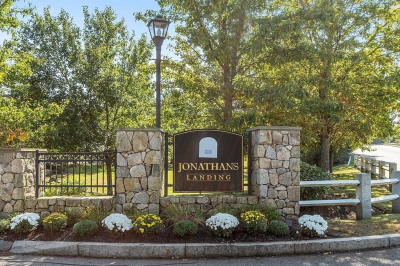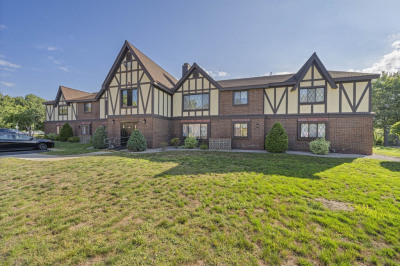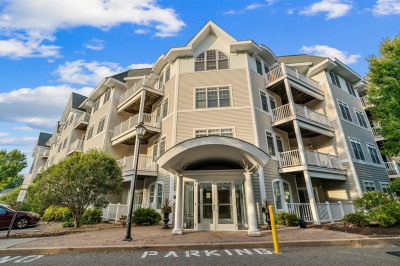$550,000
2
Beds
2/1
Baths
1,449
Living Area
-
Property Description
Rarely available 2-level condo at Reservoir Crossing with 1,449 sq ft, 2 bedrooms, and 2.5 baths. Bright and spacious with high ceilings, open layout, and in-unit laundry. Each level has a private balcony overlooking a wooded view. First floor features living, dining, and kitchen with new stainless steel appliances. Upstairs includes a primary suite with recently updated en-suite bath, second bedroom, full bath, and laundry. each bedroom features new luxury vinyl plank floors. Central air, ample storage, and one of the largest units in the complex. Community amenities include fitness center and in-ground pool. Convenient to South Shore Plaza, restaurants, Logan Express, public transit, and major highways.
-
Highlights
- Cooling: Central Air, Individual, Unit Control
- HOA Fee: $676
- Property Class: Residential
- Stories: 4
- Unit Number: 2104
- Status: Active
- Heating: Forced Air, Natural Gas, Individual, Unit Control
- Parking Spots: 1
- Property Type: Condominium
- Total Rooms: 4
- Year Built: 2006
-
Additional Details
- Appliances: Range, Disposal, Microwave, Dryer, ENERGY STAR Qualified Refrigerator, ENERGY STAR Qualified Dishwasher, ENERGY STAR Qualified Washer
- Construction: Frame
- Roof: Shingle
- Total Number of Units: 132
- Year Built Source: Public Records
- Basement: N
- Exterior Features: Deck
- SqFt Source: Public Record
- Year Built Details: Actual
- Zoning: B
-
Amenities
- Community Features: Public Transportation, Shopping, Pool, Park, Walk/Jog Trails
- Pool Features: Association, In Ground
- Parking Features: Off Street, Assigned, Common, Guest
- Security Features: Intercom
-
Utilities
- Sewer: Public Sewer
- Water Source: Public
-
Fees / Taxes
- Assessed Value: $481,200
- HOA Fee Includes: Insurance, Security, Maintenance Structure, Road Maintenance, Maintenance Grounds, Snow Removal
- Taxes: $4,802
- HOA Fee Frequency: Monthly
- Tax Year: 2025
Similar Listings
Content © 2025 MLS Property Information Network, Inc. The information in this listing was gathered from third party resources including the seller and public records.
Listing information provided courtesy of Redfin Corp..
MLS Property Information Network, Inc. and its subscribers disclaim any and all representations or warranties as to the accuracy of this information.





