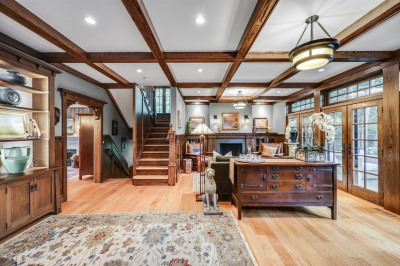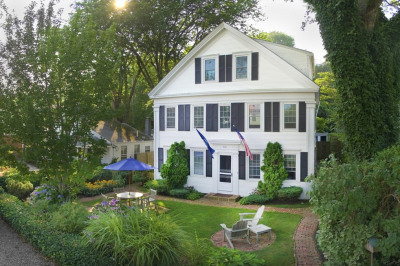$5,400,000
4
Beds
3
Baths
2,180
Living Area
-
Property Description
Welcome to 613 Commercial, a breathtaking waterfront retreat in the East End. This fully redesigned & renovated home has been lifted and was meticulously transformed & reimagined by renowned architect Paul Krueger in 2022. Solar-powered and all-electric, this home boasts a range of high-end upgrades, including all-new Marvin windows & doors, an expanded first floor with wide-plank oak flooring, a redesigned chef's kitchen with top-tier appliances, walk-in pantry with extra refrigeration, and brand-new plumbing & central HVAC. On the second floor are three bedrooms and a full bath, while the third floor is an elegant sanctuary with a waterfront deck, and luxurious en-suite. Outdoors, a wide front porch sits directly across Suzanne's Garden, and hand-cut Gingerbread trim preserves the home's original character. A spacious rear deck features a new retractable electric awning, outdoor shower, shed, and the best views Cape Cod has to offer. This is Provincetown living at it's finest!
-
Highlights
- Cooling: Central Air, Active Solar
- Heating: Central, Forced Air, Radiant, Electric
- Property Class: Residential
- Style: Cape
- Year Built: 1920
- Has View: Yes
- Parking Spots: 2
- Property Type: Single Family Residence
- Total Rooms: 7
- Status: Active
-
Additional Details
- Appliances: Electric Water Heater, Water Heater
- Foundation: Concrete Perimeter
- SqFt Source: Appraiser
- Year Built Details: Actual, Renovated Since
- Zoning: Res
- Exterior Features: Deck, Storage, Professional Landscaping, Drought Tolerant/Water Conserving Landscaping, Outdoor Shower, Lighting
- Lot Features: Cleared, Level
- View: Scenic View(s)
- Year Built Source: Appraiser
-
Amenities
- Waerfront: Yes
- Waterfront Features: Waterfront, Beach Front, Bay, Access, Bay, Direct Access, 0 to 1/10 Mile To Beach
-
Utilities
- Sewer: Public Sewer
- Water Source: Public
-
Fees / Taxes
- Assessed Value: $3,322,900
- Taxes: $18,608
- Tax Year: 2025
Similar Listings
Content © 2025 MLS Property Information Network, Inc. The information in this listing was gathered from third party resources including the seller and public records.
Listing information provided courtesy of Gibson Sotheby's International Realty.
MLS Property Information Network, Inc. and its subscribers disclaim any and all representations or warranties as to the accuracy of this information.





